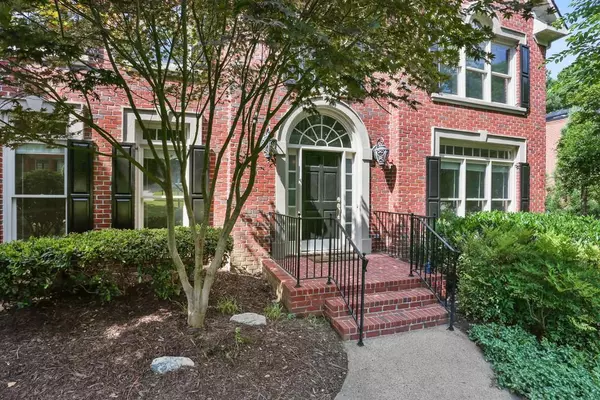For more information regarding the value of a property, please contact us for a free consultation.
1620 Ridge Haven RUN Alpharetta, GA 30022
Want to know what your home might be worth? Contact us for a FREE valuation!

Our team is ready to help you sell your home for the highest possible price ASAP
Key Details
Sold Price $600,000
Property Type Single Family Home
Sub Type Single Family Residence
Listing Status Sold
Purchase Type For Sale
Square Footage 3,330 sqft
Price per Sqft $180
Subdivision Hampton Hall
MLS Listing ID 6563353
Sold Date 08/26/19
Style Traditional
Bedrooms 5
Full Baths 4
Half Baths 1
HOA Fees $106/ann
Year Built 1995
Annual Tax Amount $6,384
Tax Year 2018
Lot Size 0.404 Acres
Property Sub-Type Single Family Residence
Source FMLS API
Property Description
The owners loved living here and and it shows. Refinished hardwood floors, fresh paint and replaced retaining walls welcome you to make this house your cherished next home. 5 Bedrooms and 4.5 Bathrooms with a finished basement gives everyone space to unwind. 1 year HSA Home Warranty Included for Buyer! Hampton Hall is a wonderful community with top rated schools & access to Avalon, 400, Downtown Alpharetta, the Greenway & coming soon Kimball Bridge Park. The Club House is available to homeowners and active tennis and swim teams bring neighbors together.
Location
State GA
County Fulton
Rooms
Other Rooms None
Basement Driveway Access, Exterior Entry, Finished Bath, Finished, Full, Interior Entry
Dining Room Seats 12+, Separate Dining Room
Kitchen Breakfast Bar, Cabinets White, Stone Counters, Eat-in Kitchen, Pantry, View to Family Room
Interior
Interior Features Entrance Foyer 2 Story, Bookcases, Double Vanity, Disappearing Attic Stairs, High Speed Internet, Entrance Foyer, His and Hers Closets, Other, Tray Ceiling(s), Wet Bar, Walk-In Closet(s)
Heating Natural Gas, Zoned
Cooling Zoned
Flooring Hardwood
Fireplaces Number 1
Fireplaces Type Gas Log, Gas Starter, Great Room
Equipment Irrigation Equipment
Laundry Upper Level
Exterior
Exterior Feature Private Yard, Private Front Entry, Private Rear Entry
Parking Features Attached, Garage
Garage Spaces 2.0
Fence None
Pool None
Community Features Clubhouse, Homeowners Assoc, Playground, Pool, Sidewalks, Street Lights, Swim Team, Tennis Court(s)
Utilities Available Cable Available, Electricity Available, Natural Gas Available, Phone Available, Sewer Available, Underground Utilities, Water Available
Waterfront Description None
View Y/N Yes
View Other
Roof Type Composition
Building
Lot Description Back Yard, Front Yard, Landscaped, Level, Private
Story Two
Sewer Public Sewer
Water Public
Schools
Elementary Schools Dolvin
Middle Schools Autrey Mill
High Schools Johns Creek
Others
Senior Community no
Special Listing Condition None
Read Less

Bought with Berkshire Hathaway HomeServices Georgia Properties




