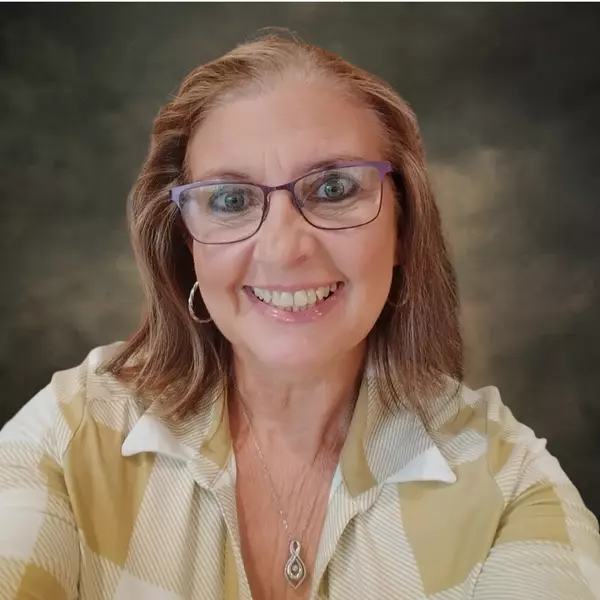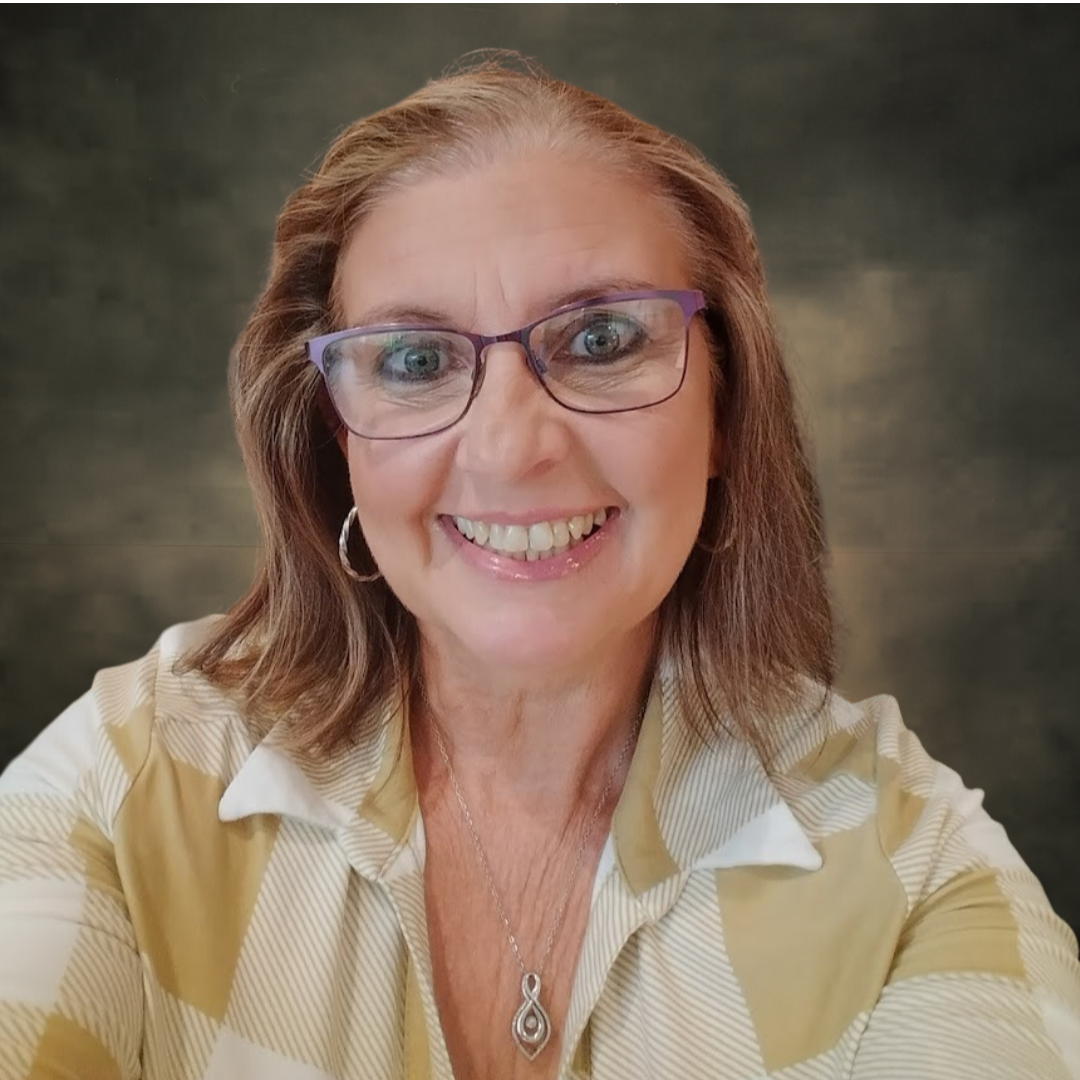76 ASHDOWNE WAY Acworth, GA 30101

UPDATED:
Key Details
Property Type Single Family Home
Sub Type Single Family Residence
Listing Status Active
Purchase Type For Sale
Square Footage 5,190 sqft
Price per Sqft $127
Subdivision Bentwater
MLS Listing ID 7669362
Style Traditional
Bedrooms 5
Full Baths 3
Half Baths 1
Construction Status Resale
HOA Fees $900/ann
HOA Y/N Yes
Year Built 2003
Annual Tax Amount $5,939
Tax Year 2024
Lot Size 0.500 Acres
Acres 0.5
Property Sub-Type Single Family Residence
Source First Multiple Listing Service
Property Description
Welcome to this stunning brick-front home, perfectly situated on a large, level ½-acre lot in sought-after Bentwater. Enjoy curb appeal and comfort with a three-car garage, an inviting front porch, and timeless details throughout.
Inside, you'll find plantation shutters, hardwood floors, upgraded lighting, and a bright, open floor plan designed for modern living. The gourmet kitchen is a showstopper; featuring granite countertops, double ovens, stainless steel appliances, gas cooking, and a spacious island that opens to the warm and welcoming family room with its cozy brick fireplace.
Step out onto the extended private deck, ideal for relaxing or entertaining. Upstairs offers four generous bedrooms and two full baths, including a luxurious owner's suite with a tray ceiling, huge walk-in closet, and a private office which is perfect for working from home.
The full finished basement provides the ultimate space for entertaining, complete with a media area, wet bar/kitchenette, living area, bedroom/exercise room, and full bath. A gas fireplace with both heated and non-heated settings adds year-round comfort. From there, step out to the covered patio and firepit area, an inviting outdoor retreat for all seasons.
Enjoy resort-style living in Bentwater, featuring a championship 18-hole golf course, clubhouse dining, five pools, slides and splash pads, 16 lighted tennis courts, pickleball, basketball and volleyball courts, a fitness center, playgrounds, and miles of walking and biking trails. With year-round community events, this neighborhood truly has something for everyone.
This home blends space, style, and function, a perfect fit for today's lifestyle.
Location
State GA
County Paulding
Area Bentwater
Lake Name None
Rooms
Bedroom Description Oversized Master,Other
Other Rooms None
Basement Daylight, Finished Bath, Finished, Full, Walk-Out Access
Dining Room Separate Dining Room
Kitchen Breakfast Bar, Cabinets White, Stone Counters, Eat-in Kitchen, Kitchen Island, Pantry, View to Family Room
Interior
Interior Features Entrance Foyer 2 Story, Double Vanity, Disappearing Attic Stairs, Wet Bar
Heating Central
Cooling Central Air
Flooring Carpet, Hardwood
Fireplaces Number 2
Fireplaces Type Basement, Family Room
Equipment None
Window Features Double Pane Windows
Appliance Double Oven, Dishwasher, Disposal, Gas Cooktop, Microwave
Laundry Laundry Room, Main Level
Exterior
Exterior Feature Other
Parking Features Driveway, Garage
Garage Spaces 3.0
Fence Fenced, Back Yard
Pool None
Community Features Clubhouse, Golf, Homeowners Assoc, Park, Pickleball, Playground, Street Lights, Tennis Court(s), Pool
Utilities Available Cable Available, Electricity Available, Natural Gas Available, Water Available, Underground Utilities
Waterfront Description None
View Y/N Yes
View Neighborhood
Roof Type Shingle
Street Surface Paved
Accessibility None
Handicap Access None
Porch Deck, Front Porch, Patio
Total Parking Spaces 3
Private Pool false
Building
Lot Description Back Yard, Cul-De-Sac, Level
Story Three Or More
Foundation Concrete Perimeter
Sewer Public Sewer
Water Public
Architectural Style Traditional
Level or Stories Three Or More
Structure Type Brick,Brick Front,Other
Construction Status Resale
Schools
Elementary Schools Floyd L. Shelton
Middle Schools Sammy Mcclure Sr.
High Schools North Paulding
Others
Senior Community no
Restrictions false
Tax ID 054711

GET MORE INFORMATION





