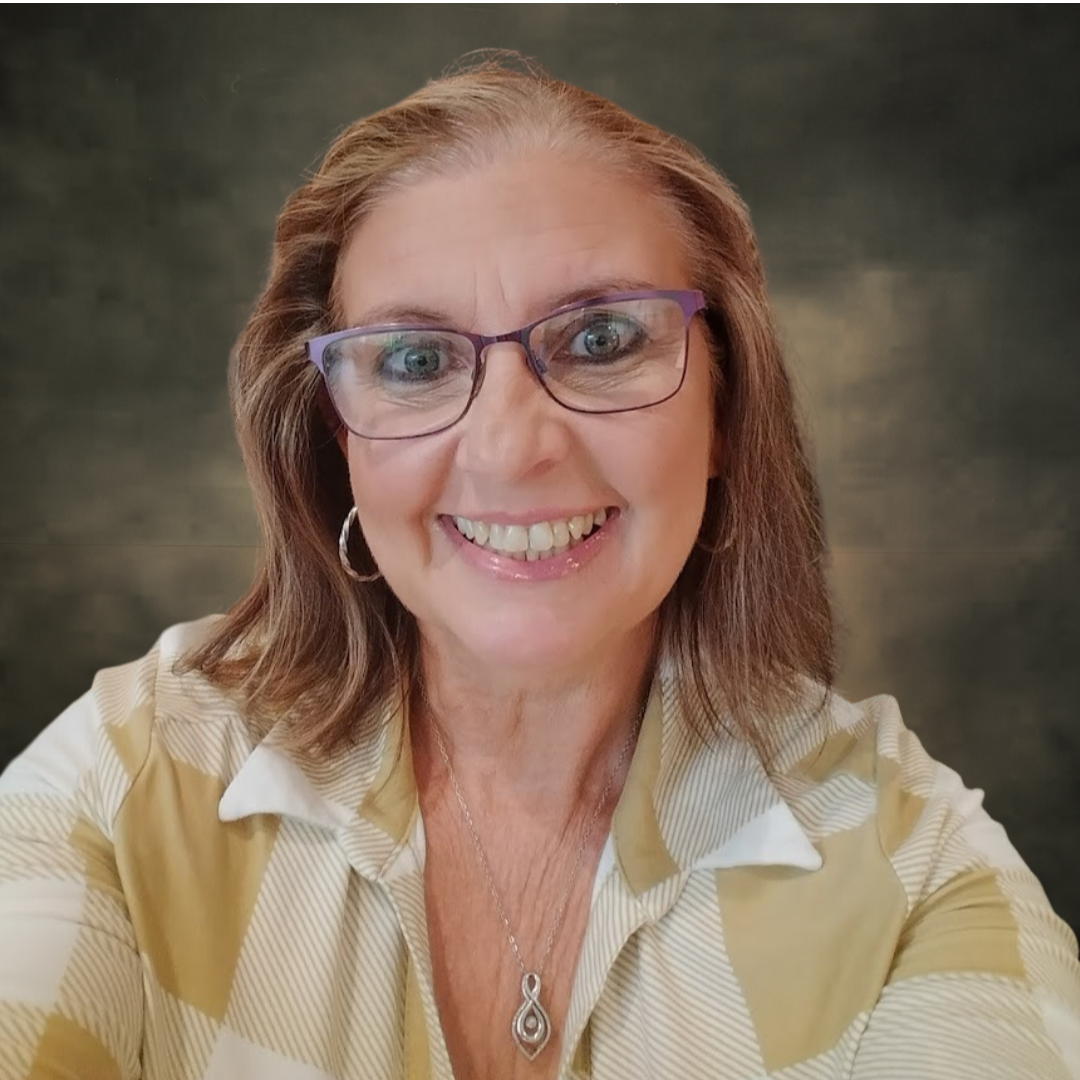5535 Beaver DR SW Mableton, GA 30126

UPDATED:
Key Details
Property Type Single Family Home
Sub Type Single Family Residence
Listing Status Coming Soon
Purchase Type For Sale
Square Footage 1,383 sqft
Price per Sqft $307
Subdivision Sherwood Forest
MLS Listing ID 7650991
Style Ranch
Bedrooms 3
Full Baths 2
Construction Status Updated/Remodeled
HOA Y/N No
Year Built 1959
Annual Tax Amount $3,391
Tax Year 2024
Lot Size 10,001 Sqft
Acres 0.2296
Property Sub-Type Single Family Residence
Source First Multiple Listing Service
Property Description
Location
State GA
County Cobb
Area Sherwood Forest
Lake Name None
Rooms
Bedroom Description Master on Main
Other Rooms None
Basement Boat Door, Driveway Access, Exterior Entry, Interior Entry, Unfinished
Main Level Bedrooms 3
Dining Room Separate Dining Room
Kitchen Cabinets Stain, Eat-in Kitchen, Pantry, Solid Surface Counters
Interior
Interior Features Recessed Lighting
Heating Forced Air, Natural Gas
Cooling Ceiling Fan(s), Central Air, Electric
Flooring Hardwood, Tile
Fireplaces Number 1
Fireplaces Type Gas Log, Gas Starter
Equipment None
Window Features Double Pane Windows,ENERGY STAR Qualified Windows
Appliance Dishwasher, Disposal, Gas Water Heater, Microwave, Refrigerator
Laundry Electric Dryer Hookup, In Basement, In Garage
Exterior
Exterior Feature Garden, Private Yard, Rain Gutters
Parking Features Carport, Drive Under Main Level, Driveway, Garage, Garage Faces Side, Level Driveway, RV Access/Parking
Garage Spaces 1.0
Fence Back Yard, Chain Link
Pool None
Community Features Near Public Transport, Near Shopping, Near Trails/Greenway, Restaurant, Street Lights
Utilities Available Cable Available, Electricity Available, Natural Gas Available, Phone Available, Water Available
Waterfront Description None
View Y/N Yes
View Other
Roof Type Composition
Street Surface Asphalt,Paved
Accessibility None
Handicap Access None
Porch Covered
Private Pool false
Building
Lot Description Back Yard, Corner Lot, Flag Lot, Front Yard
Story One
Foundation Block
Sewer Septic Tank
Water Public
Architectural Style Ranch
Level or Stories One
Structure Type Brick 4 Sides
Construction Status Updated/Remodeled
Schools
Elementary Schools Clay-Harmony Leland
Middle Schools Dodgen
High Schools Pebblebrook
Others
Senior Community no
Restrictions false
Tax ID 17017900100

GET MORE INFORMATION



