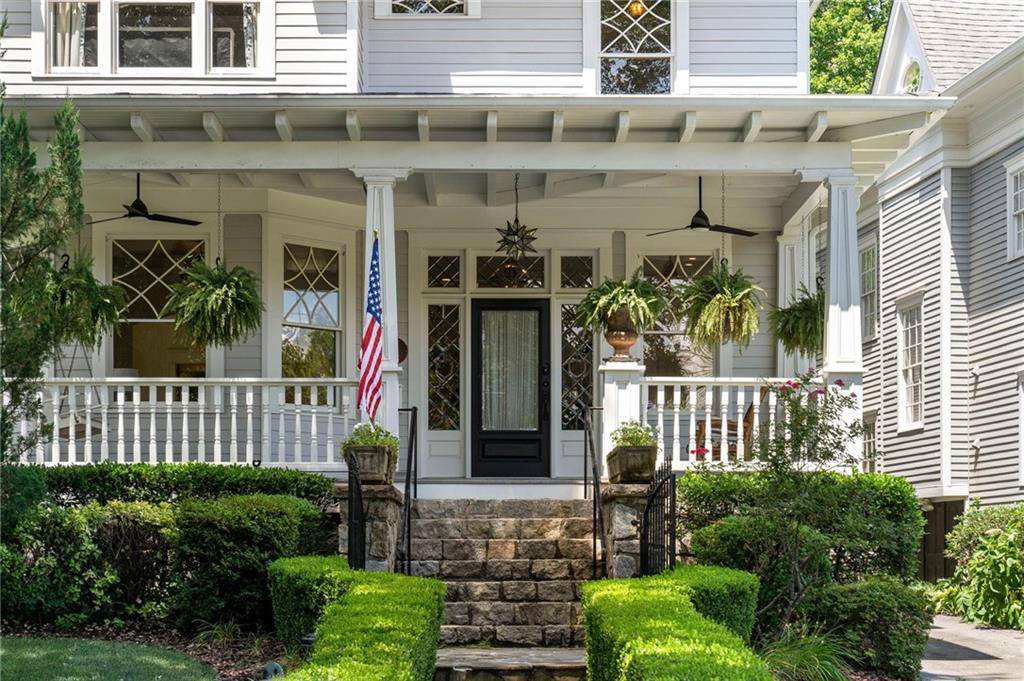34 PEACHTREE CIR NE Atlanta, GA 30309
UPDATED:
Key Details
Property Type Single Family Home
Sub Type Single Family Residence
Listing Status Active
Purchase Type For Sale
Square Footage 4,887 sqft
Price per Sqft $429
Subdivision Ansley Park
MLS Listing ID 7616623
Style Traditional
Bedrooms 5
Full Baths 5
Half Baths 1
Construction Status Resale
HOA Y/N No
Year Built 2001
Annual Tax Amount $26,711
Tax Year 2024
Lot Size 8,319 Sqft
Acres 0.191
Property Sub-Type Single Family Residence
Source First Multiple Listing Service
Property Description
Upstairs, the oversized primary suite offers dual closets and a luxurious spa bath. Three additional bedrooms (including one ensuite and two sharing a Jack-and-Jill bath), plus a convenient second-floor laundry room, complete this level. A versatile third-floor flex space is perfect for a home office, playroom, or guest retreat. The fully finished terrace level includes a rec/media room, full bath and kitchenette—ideal for guests or multigenerational living. The detached 2-car garage features a second laundry and a fully equipped carriage house above with a kitchen, full bath and private sundeck—perfect for an au pair, in-laws or rental income. Just blocks from Colony Square, top restaurants and Midtown's cultural attractions, this rare offering in prestigious Ansley Park combines historic charm, modern amenities and an unbeatable location.
Location
State GA
County Fulton
Area Ansley Park
Lake Name None
Rooms
Bedroom Description Oversized Master,Split Bedroom Plan
Other Rooms Carriage House, Garage(s)
Basement Finished Bath, Full, Daylight, Finished, Interior Entry
Dining Room Seats 12+, Separate Dining Room
Kitchen Breakfast Room, Stone Counters, Eat-in Kitchen, Keeping Room, Breakfast Bar, Kitchen Island, Pantry, View to Family Room
Interior
Interior Features High Ceilings 10 ft Main, Permanent Attic Stairs, Wet Bar, Entrance Foyer 2 Story, Bookcases, Double Vanity, His and Hers Closets, Tray Ceiling(s), Walk-In Closet(s)
Heating Forced Air, Heat Pump, Natural Gas
Cooling Ceiling Fan(s), Central Air, Heat Pump
Flooring Carpet, Ceramic Tile, Hardwood
Fireplaces Number 3
Fireplaces Type Decorative, Gas Starter, Living Room, Other Room, Family Room, Gas Log
Equipment None
Window Features Insulated Windows
Appliance Dishwasher, Disposal, Refrigerator, Gas Water Heater, Microwave, Double Oven, Gas Range, Self Cleaning Oven
Laundry Laundry Room, Upper Level
Exterior
Exterior Feature Balcony, Private Yard, Courtyard
Parking Features Garage, Level Driveway
Garage Spaces 2.0
Fence Wrought Iron
Pool None
Community Features Restaurant, Sidewalks, Near Shopping, Park
Utilities Available Cable Available, Sewer Available, Water Available, Electricity Available, Natural Gas Available, Phone Available
Waterfront Description None
View Y/N Yes
View City
Roof Type Composition
Street Surface Asphalt,Paved
Accessibility None
Handicap Access None
Porch Patio, Rear Porch, Front Porch
Total Parking Spaces 2
Private Pool false
Building
Lot Description Level, Landscaped, Private, Front Yard
Story Two
Foundation None
Sewer Public Sewer
Water Public
Architectural Style Traditional
Level or Stories Two
Structure Type Frame
Construction Status Resale
Schools
Elementary Schools Virginia-Highland
Middle Schools David T Howard
High Schools Midtown
Others
Senior Community no
Restrictions false
Tax ID 17 010500100097
Acceptable Financing Conventional, Cash
Listing Terms Conventional, Cash





