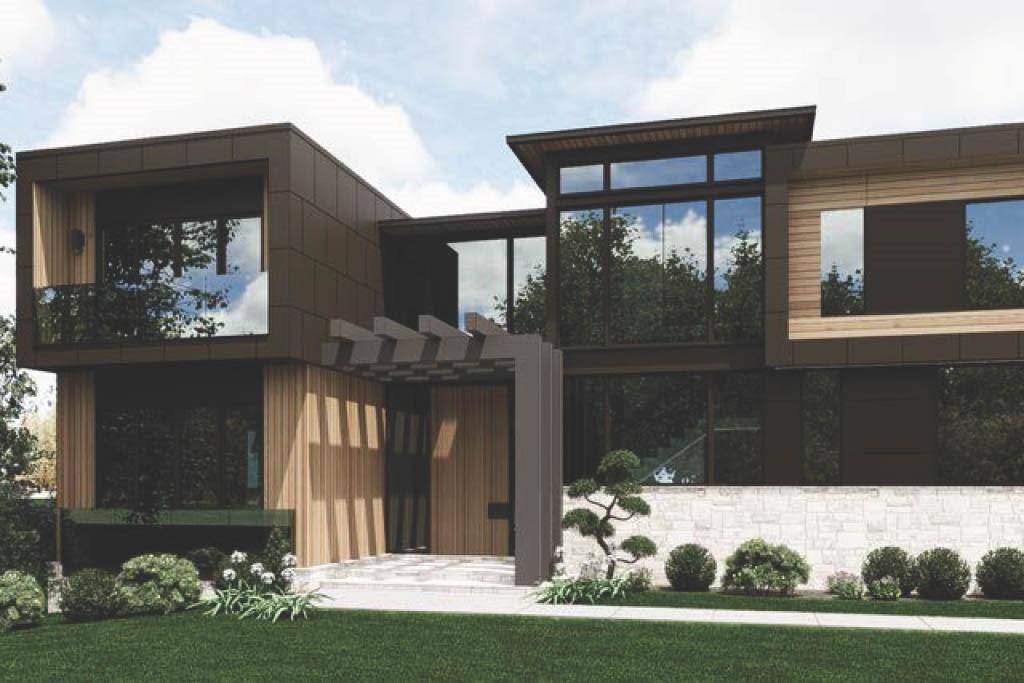654 Longleaf DR Atlanta, GA 30342
UPDATED:
Key Details
Property Type Single Family Home
Sub Type Single Family Residence
Listing Status Active
Purchase Type For Sale
Square Footage 11,368 sqft
Price per Sqft $527
Subdivision Alexander Properties
MLS Listing ID 7585851
Style Modern
Bedrooms 6
Full Baths 6
Half Baths 4
Construction Status New Construction
HOA Y/N No
Year Built 2025
Annual Tax Amount $3,421
Tax Year 2024
Lot Size 0.487 Acres
Acres 0.4874
Property Sub-Type Single Family Residence
Source First Multiple Listing Service
Property Description
Location
State GA
County Fulton
Area Alexander Properties
Lake Name None
Rooms
Bedroom Description Master on Main,Oversized Master
Other Rooms None
Basement Daylight, Exterior Entry, Finished, Full, Walk-Out Access
Main Level Bedrooms 1
Dining Room Open Concept
Kitchen Kitchen Island, Pantry Walk-In, Stone Counters, View to Family Room, Wine Rack
Interior
Interior Features Central Vacuum, Double Vanity, Elevator, Entrance Foyer 2 Story, High Ceilings 10 ft Upper, Recessed Lighting, Sauna, Smart Home, Sound System, Track Lighting, Walk-In Closet(s), Wet Bar
Heating Central, Zoned
Cooling Central Air, Zoned
Flooring Hardwood, Tile
Fireplaces Number 4
Fireplaces Type Family Room, Gas Starter, Insert, Living Room, Master Bedroom, Outside
Equipment Irrigation Equipment
Window Features Double Pane Windows,Insulated Windows,Skylight(s)
Appliance Disposal, Double Oven, ENERGY STAR Qualified Appliances, Gas Oven, Gas Range, Gas Water Heater, Microwave, Range Hood, Refrigerator, Self Cleaning Oven, Tankless Water Heater, Trash Compactor
Laundry Laundry Room, Main Level, Mud Room, Sink
Exterior
Exterior Feature Rain Gutters, Rear Stairs
Parking Features Garage, Garage Faces Front, Garage Faces Side, Electric Vehicle Charging Station(s)
Garage Spaces 4.0
Fence Back Yard
Pool Heated, In Ground, Salt Water, Tile, Waterfall
Community Features Near Public Transport, Near Schools, Near Shopping, Near Trails/Greenway, Park
Utilities Available Electricity Available, Natural Gas Available, Sewer Available, Water Available
Waterfront Description None
View Y/N Yes
View City
Roof Type Other
Street Surface Asphalt
Accessibility None
Handicap Access None
Porch Covered, Deck, Glass Enclosed, Rooftop, Screened
Private Pool false
Building
Lot Description Back Yard, Cleared, Front Yard, Landscaped, Sprinklers In Front, Sprinklers In Rear
Story Two
Foundation Concrete Perimeter, Slab
Sewer Public Sewer
Water Public
Architectural Style Modern
Level or Stories Two
Structure Type Fiber Cement,Spray Foam Insulation
Construction Status New Construction
Schools
Elementary Schools Sarah Rawson Smith
Middle Schools Willis A. Sutton
High Schools North Atlanta
Others
Senior Community no
Restrictions false
Tax ID 17 004400030223





