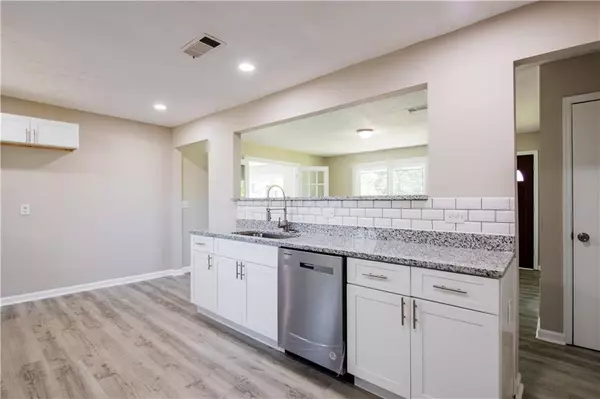54 Jean CT Hiram, GA 30141
OPEN HOUSE
Sun Aug 03, 11:00am - 1:00pm
UPDATED:
Key Details
Property Type Single Family Home
Sub Type Single Family Residence
Listing Status Active
Purchase Type For Sale
Subdivision Meadows Estates
MLS Listing ID 7548078
Style Ranch
Bedrooms 4
Full Baths 2
Construction Status Updated/Remodeled
HOA Y/N No
Year Built 1972
Annual Tax Amount $2,580
Tax Year 2024
Lot Size 0.430 Acres
Acres 0.43
Property Sub-Type Single Family Residence
Source First Multiple Listing Service
Property Description
Welcome to **54 Jean Ct., Hiram, GA**—a beautiful 4-bedroom, 2-bathroom, this home nestled in a quiet cul-de-sac. This inviting residence offers a very good amount of comfortable living space with an open-concept layout, perfect for modern living.
Step inside to find beautiful and modern Laminate floors, upgraded lighting, fresh paint, and character traits filling the home with warmth. The spacious kitchen has plenty of storage, brand new stainless steel appliances, granite countertops, and a large breakfast island making it the heart of the home. The primary suite is a private retreat with a walk-in closet, and an immense ensuite bathroom with a separate shower. This home also offers three additional bedrooms that provide flexibility for guests, a home office, or whatever fits your lifestyle. This location is great, its minutes from downtown Hiram and Powder Springs!
Outside, enjoy a large backyard, patio, and wooded views perfect for relaxing or entertaining. Conveniently located near schools, shopping, parks, and major highways, this home offers both comfort and convenience.
Don't miss this fantastic opportunity—schedule your showing today!
Location
State GA
County Paulding
Area Meadows Estates
Lake Name None
Rooms
Bedroom Description Master on Main,Sitting Room
Other Rooms Outbuilding, Shed(s), Storage, Workshop
Basement None
Main Level Bedrooms 4
Dining Room Great Room, Open Concept
Kitchen Breakfast Bar, Cabinets White, Kitchen Island, Pantry Walk-In, Stone Counters, View to Family Room
Interior
Interior Features Double Vanity, High Speed Internet, Walk-In Closet(s)
Heating Central
Cooling Ceiling Fan(s), Central Air
Flooring Carpet, Laminate
Fireplaces Type None
Equipment None
Window Features Bay Window(s),Insulated Windows,Wood Frames
Appliance Dishwasher, Electric Oven, Electric Range
Laundry Electric Dryer Hookup, Gas Dryer Hookup, Laundry Room, Main Level
Exterior
Exterior Feature Lighting, Rain Gutters, Storage
Parking Features Driveway, Parking Pad
Fence Back Yard
Pool None
Community Features None
Utilities Available Cable Available, Electricity Available, Phone Available, Sewer Available, Water Available
Waterfront Description None
View Y/N Yes
View Neighborhood
Roof Type Composition,Shingle
Street Surface Paved
Accessibility None
Handicap Access None
Porch Patio, Rear Porch
Total Parking Spaces 4
Private Pool false
Building
Lot Description Back Yard, Cul-De-Sac
Story One
Foundation Slab
Sewer Septic Tank
Water Public
Architectural Style Ranch
Level or Stories One
Structure Type Stucco
Construction Status Updated/Remodeled
Schools
Elementary Schools Hiram
Middle Schools P.B. Ritch
High Schools Hiram
Others
Senior Community no
Restrictions false
Tax ID 002730
Acceptable Financing 1031 Exchange, Cash, Conventional, FHA, FHA 203(k), VA Loan
Listing Terms 1031 Exchange, Cash, Conventional, FHA, FHA 203(k), VA Loan





