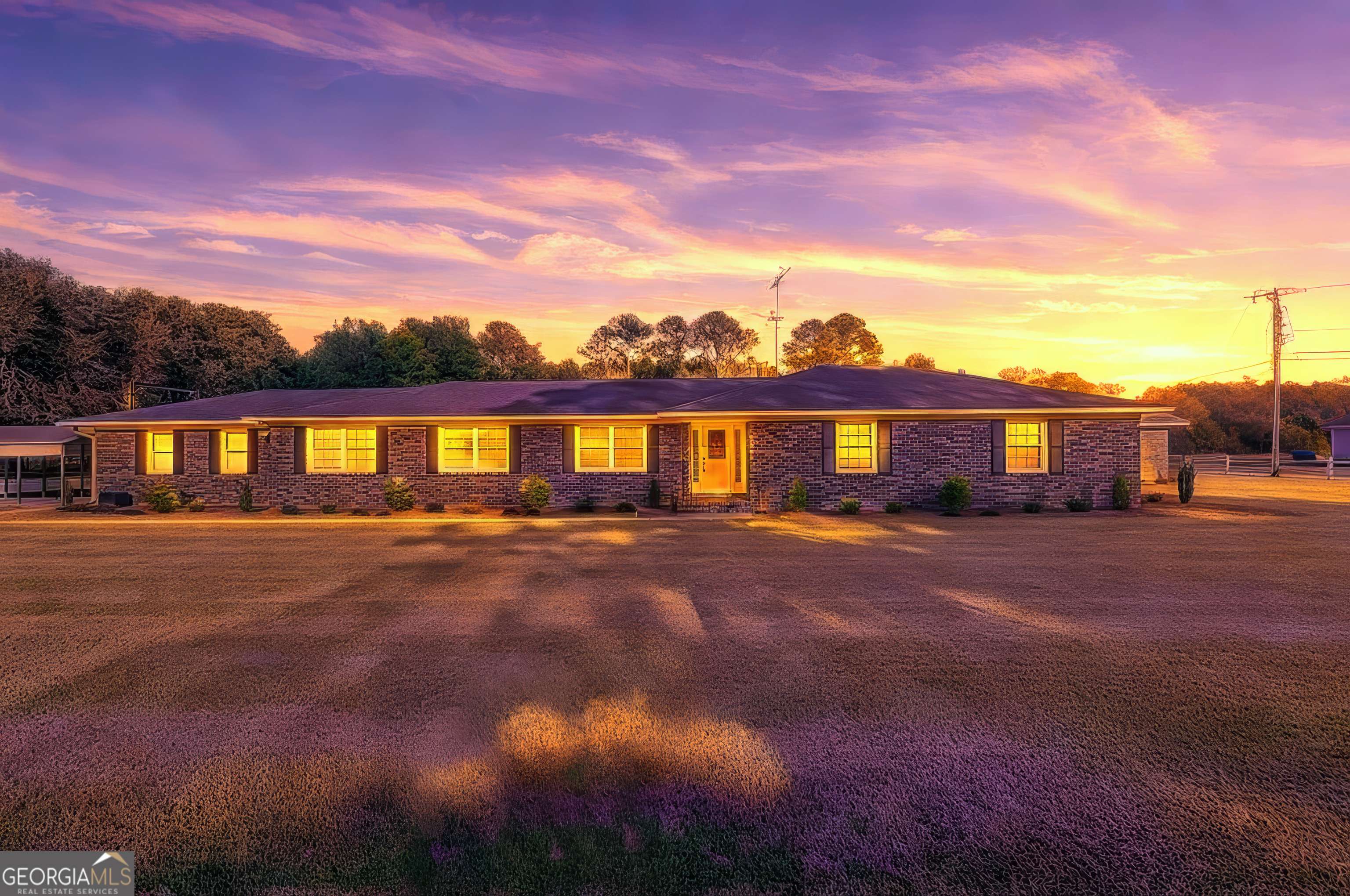For more information regarding the value of a property, please contact us for a free consultation.
105 Highland DR Rincon, GA 31326
Want to know what your home might be worth? Contact us for a FREE valuation!

Our team is ready to help you sell your home for the highest possible price ASAP
Key Details
Sold Price $504,900
Property Type Single Family Home
Sub Type Single Family Residence
Listing Status Sold
Purchase Type For Sale
Square Footage 3,057 sqft
Price per Sqft $165
MLS Listing ID 10466112
Sold Date 04/01/25
Style Brick 4 Side
Bedrooms 3
Full Baths 2
Half Baths 1
HOA Y/N No
Originating Board Georgia MLS 2
Year Built 1975
Annual Tax Amount $3,764
Tax Year 2024
Lot Size 1.760 Acres
Acres 1.76
Lot Dimensions 1.76
Property Sub-Type Single Family Residence
Property Description
Welcome to this spectacular 3,057 sq ft full brick home nestled on a sprawling 1.76-acre lot. This exceptional property blends luxury, comfort, and functionality, offering an unparalleled living experience. The home features three bedrooms and two-and-a-half baths. Silent fintech remote exhaust fans are in all bathrooms/showers. The master bath features walk-in shower, hot tub and all new fixtures. The 364 sq ft master closet (25'3"x14'5") isn't just any ordinary walk-in closet, is a spectacular dressing room with mirrors, shelving, drawers and display tables, providing ample space for all your wardrobe needs. The kitchen is equipped with the latest matching KitchenAid stainless appliances, inspiring your inner chef. Enjoy your dining experience at the solid wood, handmade dining table. And the washer and dryer in the laundry room are included. Move in with ease, knowing essential appliances are already in place. Immerse yourself in cinematic experiences in your private home theater, complete with projector, perfect for movie nights, and a game room that provides endless entertainment options. Step outside to your own private paradise - dive into luxury in the 20 x 40 in-ground saltwater pool with a Polaris automatic cleaner, autopilot saltwater chlorine generator and a large, raised deck, perfect for relaxation and outdoor gatherings. Enjoy pristine water quality throughout the house, thanks to the world class whole-house water purification system. A closed-circuit security system and monitored multipath alarm/fire detection system in place, you can have peace of mind knowing your home is safe and secure. Securely store your valuables and firearms in the included Liberty 1776-64 safe. Stay connected with high-speed networking capabilities throughout the house. The house is pre-wired for 10 Gbit networking, making it a tech-lover's haven. The home's electrical system is all new - dual 200A electrical breaker panels with 400A service. One is dedicated to the workshop/garage, ensuring reliability and efficiency. For car enthusiasts, the property includes a two-car extra-large garage with high ceilings accommodating larger vehicles with ease and a two-post hydraulic automotive lift making vehicle maintenance convenient and accessible. For the craftsmen, there is a spacious workshop equipped with a dust collection system and workbenches. There is also a regulated compressed air distribution system with 5 drops in the garage and 2 in the workshop. Additional storage needs are met with a 264 sq ft fully enclosed storage building with a garage door (22x12x11), a 624 sq ft open-front storage building (24x26x12), and a 312 sq ft open carport (26x12x7) in front of the garage. This property truly has it all - luxury, convenience, and style. Don't miss the opportunity to make this incredible house your new home!
Location
State GA
County Effingham
Rooms
Basement None
Interior
Interior Features Double Vanity, Soaking Tub
Heating Central, Electric
Cooling Central Air, Electric, Whole House Fan
Flooring Carpet, Laminate
Fireplaces Number 1
Fireplaces Type Family Room
Equipment Home Theater
Fireplace Yes
Appliance Dishwasher, Dryer, Microwave, Oven/Range (Combo), Refrigerator, Stainless Steel Appliance(s), Washer
Laundry Other
Exterior
Parking Features Attached, Carport, Garage, Side/Rear Entrance
Community Features None
Utilities Available Cable Available, Electricity Available, High Speed Internet
View Y/N No
Roof Type Composition
Garage Yes
Private Pool No
Building
Lot Description Level, Private
Faces Highway 21 in Rincon. Turn on Goshen Road. Turn onto Highland Drive. The property will be on your left.
Sewer Septic Tank
Water Private, Well
Structure Type Brick
New Construction No
Schools
Elementary Schools South Effingham
Middle Schools South Effingham
High Schools South Effingham
Others
HOA Fee Include None
Tax ID 0466B013
Security Features Security System,Smoke Detector(s)
Acceptable Financing Cash, Conventional, FHA, USDA Loan, VA Loan
Listing Terms Cash, Conventional, FHA, USDA Loan, VA Loan
Special Listing Condition Resale
Read Less

© 2025 Georgia Multiple Listing Service. All Rights Reserved.




