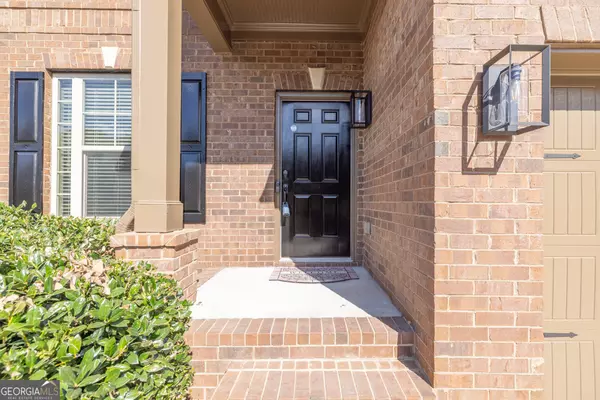For more information regarding the value of a property, please contact us for a free consultation.
3575 Flycatcher WAY Duluth, GA 30097
Want to know what your home might be worth? Contact us for a FREE valuation!

Our team is ready to help you sell your home for the highest possible price ASAP
Key Details
Sold Price $659,900
Property Type Single Family Home
Sub Type Single Family Residence
Listing Status Sold
Purchase Type For Sale
Square Footage 4,603 sqft
Price per Sqft $143
Subdivision Lakes Of Sugarloaf
MLS Listing ID 10382167
Sold Date 02/24/25
Style Brick 4 Side,Traditional
Bedrooms 6
Full Baths 3
Half Baths 1
HOA Fees $1,200
HOA Y/N Yes
Originating Board Georgia MLS 2
Year Built 2011
Annual Tax Amount $5,226
Tax Year 2023
Lot Size 4,791 Sqft
Acres 0.11
Lot Dimensions 4791.6
Property Sub-Type Single Family Residence
Property Description
Nestled in a highly sought-after gated community off Sugarloaf and Old Peachtree Road, this exquisite 3-sided brick home offers spacious living with 6 bedrooms and 3.5 bathrooms. Enjoy the best of Duluth with top-rated schools, shopping, and dining just minutes away. The home features two fully-equipped kitchens-one on the main level and another on the terrace level-ideal for multi-generational living. The terrace level boasts a complete living area with 2 bedrooms, a full kitchen, full bath, and washer/dryer connections. Step outside to a private patio, new sod, and a freshly fenced backyard. Freshly painted inside and out, with new floors and attention to detail throughout. Additional amenities include a two-car garage with a Tesla charging station, sidewalks, playground, and access to community swim and tennis. Don't miss out on this incredible home!
Location
State GA
County Gwinnett
Rooms
Basement Bath Finished, Bath/Stubbed, Daylight, Finished
Dining Room Seats 12+, Separate Room
Interior
Interior Features Double Vanity, Other, Separate Shower
Heating Central
Cooling Ceiling Fan(s), Central Air
Flooring Hardwood, Other, Tile
Fireplaces Number 1
Fireplaces Type Family Room, Gas Starter
Fireplace Yes
Appliance Convection Oven, Dishwasher, Disposal, Double Oven, Gas Water Heater, Ice Maker, Microwave, Oven/Range (Combo), Refrigerator, Stainless Steel Appliance(s)
Laundry Other, Upper Level
Exterior
Exterior Feature Other
Parking Features Attached, Garage, Garage Door Opener, Kitchen Level
Fence Fenced, Wood
Community Features Street Lights, Tennis Court(s)
Utilities Available Cable Available, Electricity Available, Natural Gas Available, Phone Available, Sewer Connected, Underground Utilities
View Y/N No
Roof Type Composition,Other
Garage Yes
Private Pool No
Building
Lot Description Level, Other
Faces Please use GPS.
Foundation Pillar/Post/Pier
Sewer Public Sewer
Water Public
Structure Type Brick
New Construction No
Schools
Elementary Schools M H Mason
Middle Schools Richard Hull
High Schools Peachtree Ridge
Others
HOA Fee Include Other
Tax ID R7200 250
Security Features Smoke Detector(s)
Special Listing Condition Updated/Remodeled
Read Less

© 2025 Georgia Multiple Listing Service. All Rights Reserved.




