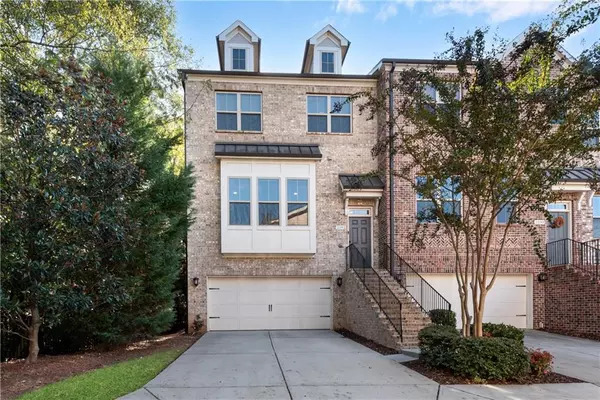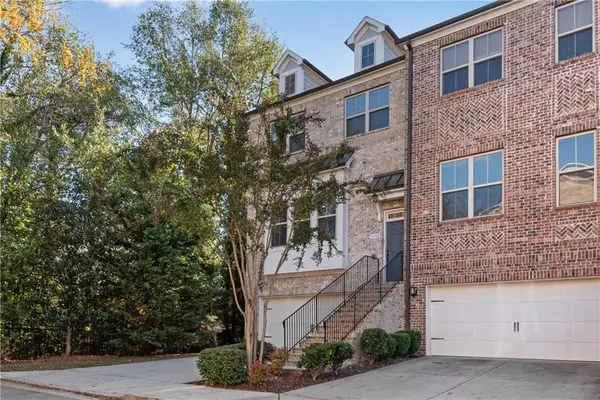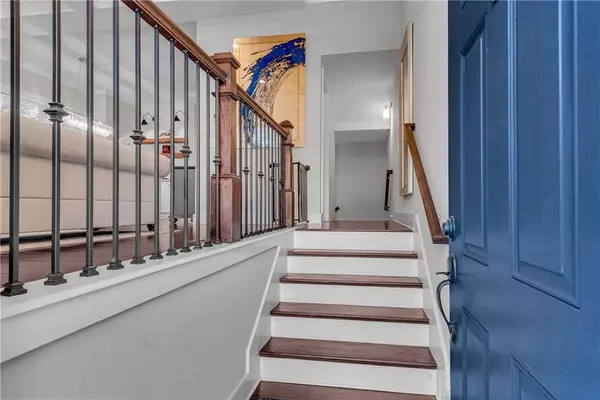For more information regarding the value of a property, please contact us for a free consultation.
2192 Haydon LN Atlanta, GA 30341
Want to know what your home might be worth? Contact us for a FREE valuation!

Our team is ready to help you sell your home for the highest possible price ASAP
Key Details
Sold Price $606,000
Property Type Townhouse
Sub Type Townhouse
Listing Status Sold
Purchase Type For Sale
Square Footage 2,500 sqft
Price per Sqft $242
Subdivision The Towns At North Peachtree
MLS Listing ID 7489660
Sold Date 12/20/24
Style Modern,Townhouse
Bedrooms 4
Full Baths 3
Half Baths 1
Construction Status Resale
HOA Fees $275
HOA Y/N Yes
Originating Board First Multiple Listing Service
Year Built 2018
Annual Tax Amount $5,287
Tax Year 2023
Lot Size 4,356 Sqft
Acres 0.1
Property Description
Welcome to this stunning end-unit townhome, where modern design meets unique functionality! Built merely 6 years ago, this beautifully maintained property is nestled in a welcoming community with immediate access to Hwy 285 and major arteries like 400 and I-85, making commuting around Atlanta a breeze.
Conveniently located near Downtown Chamblee, Brookhaven, Dunwoody, Buckhead, Perimeter area and Brook Run Park, with an abundance of professional, recreational, shopping and dining opportunities.
Inside the home, you'll find an all-around thoughtful layout with high-quality touches featuring high-end original design choices and appliances, custom closets in every bedroom, and an abundance of stylish custom cabinetry and storage spaces. The spacious master suite is a true retreat, boasting additional large windows and vaulted ceilings. The main open living space allows for cozy family settings and encourages entertainment at its best. Downstairs, a full bedroom and bath offer flexibility and convenience for guests or multi-generational living.
Lovingly cared for and move-in ready, this property reserves the best privacy in the neighborhood, ample natural light on each level, indoor and outdoor security systems, and a perfect blend of elegance, comfort and functionality that anyone would be proud to call home.
Schedule your showing today and experience all that this remarkable property has to offer!
Location
State GA
County Dekalb
Lake Name None
Rooms
Bedroom Description Oversized Master
Other Rooms None
Basement None
Dining Room Dining L, Open Concept
Interior
Interior Features Crown Molding, Disappearing Attic Stairs, Entrance Foyer 2 Story, High Ceilings 9 ft Lower, High Ceilings 9 ft Upper, High Ceilings 10 ft Main, High Speed Internet, Tray Ceiling(s), Walk-In Closet(s)
Heating Forced Air, Zoned
Cooling Ceiling Fan(s), Central Air, Electric
Flooring Carpet, Ceramic Tile, Hardwood
Fireplaces Number 1
Fireplaces Type Family Room, Gas Log
Window Features Double Pane Windows
Appliance Dishwasher, Disposal, Electric Oven, Electric Water Heater, Gas Cooktop, Microwave, Refrigerator, Self Cleaning Oven
Laundry Laundry Room, Upper Level
Exterior
Exterior Feature Private Entrance
Parking Features Attached, Driveway, Garage, Garage Door Opener, Garage Faces Front, Level Driveway
Garage Spaces 2.0
Fence None
Pool None
Community Features Homeowners Assoc, Near Public Transport, Near Schools, Park, Sidewalks, Street Lights
Utilities Available Cable Available, Electricity Available, Natural Gas Available, Phone Available, Sewer Available, Underground Utilities, Water Available
Waterfront Description None
View Trees/Woods
Roof Type Shingle
Street Surface Asphalt
Accessibility None
Handicap Access None
Porch Deck, Rear Porch
Total Parking Spaces 2
Private Pool false
Building
Lot Description Back Yard, Cul-De-Sac, Level, Private
Story Three Or More
Foundation Concrete Perimeter
Sewer Public Sewer
Water Public
Architectural Style Modern, Townhouse
Level or Stories Three Or More
Structure Type Brick Front
New Construction No
Construction Status Resale
Schools
Elementary Schools Chesnut
Middle Schools Peachtree
High Schools Dunwoody
Others
HOA Fee Include Maintenance Grounds
Senior Community no
Restrictions true
Tax ID 18 334 01 214
Ownership Fee Simple
Financing yes
Special Listing Condition None
Read Less

Bought with Homeland Realty Group, LLC.




