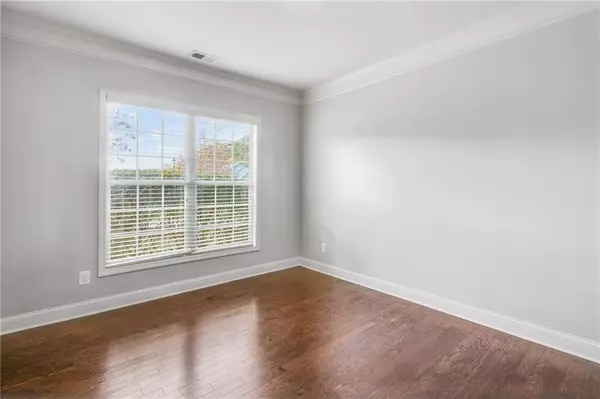For more information regarding the value of a property, please contact us for a free consultation.
1460 Waverly Glen DR Alpharetta, GA 30004
Want to know what your home might be worth? Contact us for a FREE valuation!

Our team is ready to help you sell your home for the highest possible price ASAP
Key Details
Sold Price $633,000
Property Type Single Family Home
Sub Type Single Family Residence
Listing Status Sold
Purchase Type For Sale
Square Footage 2,669 sqft
Price per Sqft $237
Subdivision Hanover Place
MLS Listing ID 7480270
Sold Date 12/20/24
Style Traditional
Bedrooms 4
Full Baths 2
Half Baths 1
Construction Status Resale
HOA Fees $1,380
HOA Y/N Yes
Originating Board First Multiple Listing Service
Year Built 2011
Annual Tax Amount $5,250
Tax Year 2023
Lot Size 0.290 Acres
Acres 0.29
Property Description
Beautiful 4 bedroom 2 1/2 bath home in sought after Hanover Place featuring community amenities that include a pool, tennis courts, clubhouse & playground. Hanover Place residents enjoy community yard service, low Forsyth County taxes, and top notch schools including Denmark High. The home has an open floor, office/den with glass doors, hardwood floors, granite kitchen, great room with gas fireplace, and the 4th bedroom is large enough to be a media or rec room. Large flat lot with long driveway and private backyard. The community is located near the Halcyon and Avalon developments with shopping, restaurants and entertainment. Also just a short distance to GA400, the Windward business district, and the greenway walking and biking paths.
Location
State GA
County Forsyth
Lake Name None
Rooms
Bedroom Description Oversized Master
Other Rooms None
Basement None
Dining Room Separate Dining Room
Interior
Interior Features Disappearing Attic Stairs, Double Vanity, Entrance Foyer, Recessed Lighting, Walk-In Closet(s)
Heating Central
Cooling Ceiling Fan(s), Central Air
Flooring Carpet, Hardwood, Tile
Fireplaces Number 1
Fireplaces Type Factory Built, Family Room, Gas Log, Ventless
Window Features None
Appliance Dishwasher, Disposal, Dryer, Gas Cooktop, Gas Oven, Microwave, Washer
Laundry In Hall, Laundry Room, Lower Level
Exterior
Exterior Feature Rain Gutters
Parking Features Garage, Garage Door Opener, Garage Faces Front, Kitchen Level, Level Driveway
Garage Spaces 2.0
Fence None
Pool None
Community Features Homeowners Assoc, Near Schools, Near Shopping, Near Trails/Greenway, Playground, Pool, Tennis Court(s)
Utilities Available Cable Available, Electricity Available, Natural Gas Available, Sewer Available, Underground Utilities, Water Available
Waterfront Description None
View Other
Roof Type Composition
Street Surface Asphalt
Accessibility None
Handicap Access None
Porch Front Porch, Patio
Private Pool false
Building
Lot Description Back Yard, Front Yard, Landscaped, Level
Story Two
Foundation Slab
Sewer Public Sewer
Water Public
Architectural Style Traditional
Level or Stories Two
Structure Type Brick Front,HardiPlank Type
New Construction No
Construction Status Resale
Schools
Elementary Schools Brandywine
Middle Schools Desana
High Schools Denmark High School
Others
HOA Fee Include Maintenance Grounds,Trash
Senior Community no
Restrictions true
Tax ID 042 643
Acceptable Financing Cash, Other
Listing Terms Cash, Other
Special Listing Condition None
Read Less

Bought with Harry Norman Realtors




