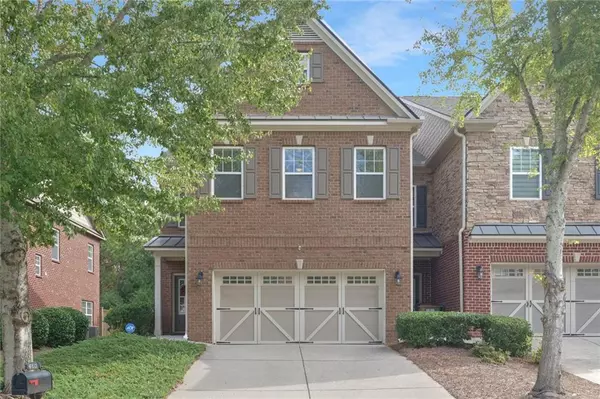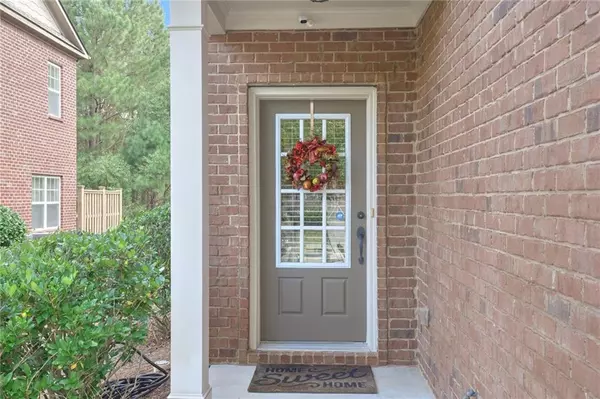For more information regarding the value of a property, please contact us for a free consultation.
4815 Hastings TER Alpharetta, GA 30005
Want to know what your home might be worth? Contact us for a FREE valuation!

Our team is ready to help you sell your home for the highest possible price ASAP
Key Details
Sold Price $499,000
Property Type Townhouse
Sub Type Townhouse
Listing Status Sold
Purchase Type For Sale
Square Footage 2,443 sqft
Price per Sqft $204
Subdivision Faircroft
MLS Listing ID 7469960
Sold Date 12/13/24
Style Townhouse,Traditional
Bedrooms 3
Full Baths 2
Half Baths 1
Construction Status Resale
HOA Fees $290
HOA Y/N Yes
Originating Board First Multiple Listing Service
Year Built 2006
Annual Tax Amount $3,424
Tax Year 2023
Lot Size 3,920 Sqft
Acres 0.09
Property Description
Don't miss your chance to own this charming end-unit townhome, featuring one of the largest floor plans in the highly sought-after Faircroft community. Enjoy the benefits of an Alpharetta address with Forsyth County taxes and access to outstanding Forsyth County schools, all nestled in a peaceful subdivision. As you enter, a covered porch welcomes you into a stunning two-story foyer, where hardwood floors extend throughout the main level. The generous kitchen, adorned with granite countertops and a stylish tile backsplash, overlooks the cozy fireside family room and delightful breakfast nook, flooded with natural light. Upstairs, the oversized primary suite features a striking trey ceiling with double doors leading to an ensuite bath equipped with dual vanities, a separate shower and garden tub, and a spacious walk-in closet. Two additional generously sized bedrooms share a well-appointed bathroom, complemented by a wide hallway that offers potential as an extra living space. Step outside to your private patio and green space, creating a perfect outdoor retreat. This home also boasts a newer roof and a convenient main-level 2-car garage. This community offers fantastic amenities, including swimming and tennis, making it an excellent choice for active lifestyles. This home is conveniently located within walking distance to a grocery store, restaurants, and various amenities. For a vibrant dining/shopping experience, it's just a quick 2.5-mile drive to Halcyon, where you can also catch movies and participate in community events. Commuters will appreciate easy access to GA400, while outdoor enthusiasts can take advantage of the nearby Big Creek Greenway for walking, biking, or simply unwinding in nature. Just 7.5 miles from Avalon and downtown Alpharetta, offering easy access to more dining and entertainment options. Don't miss your opportunity to experience the best of townhome living in this exceptional property!
Location
State GA
County Forsyth
Lake Name None
Rooms
Bedroom Description Oversized Master
Other Rooms None
Basement None
Dining Room Open Concept, Separate Dining Room
Interior
Interior Features Crown Molding, Disappearing Attic Stairs, Double Vanity, Entrance Foyer, Entrance Foyer 2 Story, High Ceilings 9 ft Main, Tray Ceiling(s), Walk-In Closet(s)
Heating Central, Natural Gas, Zoned
Cooling Ceiling Fan(s), Central Air, Zoned
Flooring Carpet, Hardwood
Fireplaces Number 1
Fireplaces Type Family Room, Gas Log
Window Features Double Pane Windows,Insulated Windows
Appliance Dishwasher, Disposal, Gas Range, Gas Water Heater, Microwave
Laundry Laundry Room, Main Level
Exterior
Exterior Feature Private Entrance, Rain Gutters
Parking Features Attached, Driveway, Garage, Garage Door Opener
Garage Spaces 2.0
Fence None
Pool None
Community Features Clubhouse, Homeowners Assoc, Near Shopping, Pool, Tennis Court(s)
Utilities Available Cable Available, Natural Gas Available, Phone Available, Sewer Available, Underground Utilities, Water Available
Waterfront Description None
View Trees/Woods
Roof Type Composition,Shingle
Street Surface Asphalt
Accessibility None
Handicap Access None
Porch Patio
Private Pool false
Building
Lot Description Front Yard, Landscaped, Wooded
Story Two
Foundation Slab
Sewer Public Sewer
Water Public
Architectural Style Townhouse, Traditional
Level or Stories Two
Structure Type Brick 3 Sides,Cement Siding
New Construction No
Construction Status Resale
Schools
Elementary Schools Brookwood - Forsyth
Middle Schools Piney Grove
High Schools Denmark High School
Others
HOA Fee Include Insurance,Maintenance Grounds,Maintenance Structure,Pest Control,Reserve Fund,Swim,Termite,Tennis,Trash
Senior Community no
Restrictions false
Tax ID 089 630
Ownership Fee Simple
Financing no
Special Listing Condition None
Read Less

Bought with Harry Norman Realtors




