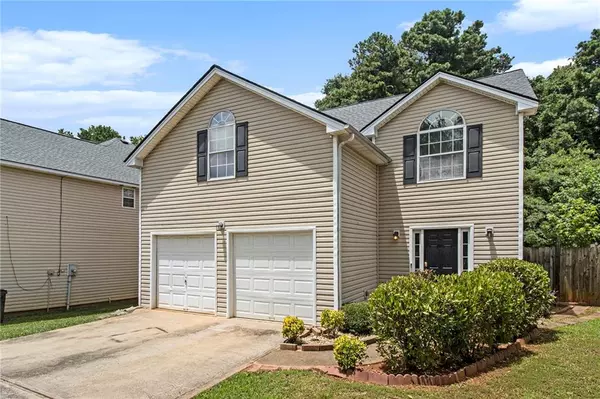For more information regarding the value of a property, please contact us for a free consultation.
6004 Kahiti TRCE Union City, GA 30291
Want to know what your home might be worth? Contact us for a FREE valuation!

Our team is ready to help you sell your home for the highest possible price ASAP
Key Details
Sold Price $295,000
Property Type Single Family Home
Sub Type Single Family Residence
Listing Status Sold
Purchase Type For Sale
Square Footage 2,012 sqft
Price per Sqft $146
Subdivision Creekside Cove
MLS Listing ID 7411770
Sold Date 12/12/24
Style Traditional
Bedrooms 4
Full Baths 2
Half Baths 1
Construction Status Resale
HOA Y/N No
Originating Board First Multiple Listing Service
Year Built 2005
Annual Tax Amount $3,285
Tax Year 2023
Lot Size 6,098 Sqft
Acres 0.14
Property Description
Just reduced two story spacious gem. This precious home has a large great room with fireplace which flows into a beautiful formal dining room that could seat 8 comfortably. The kitchen offers many cabinets and has a separate breakfast room, and upstairs has four nice size bedrooms with master having s a sitting room, each bedroom ceiling is either vaulted or coffered, there are also 2/1/2 baths, and the fenced backyard offers safety for not only the children but your pets as well. Roof is less than a year old. Must see to appreciate.
Location
State GA
County Fulton
Lake Name None
Rooms
Bedroom Description Oversized Master,Sitting Room
Other Rooms None
Basement None
Dining Room Separate Dining Room, Open Concept
Interior
Interior Features High Ceilings 10 ft Main, Entrance Foyer, Vaulted Ceiling(s), Double Vanity, Walk-In Closet(s)
Heating Central
Cooling Central Air
Flooring Hardwood
Fireplaces Number 1
Fireplaces Type Great Room
Window Features Insulated Windows,Window Treatments
Appliance Dishwasher, Dryer, Gas Water Heater
Laundry Laundry Closet, In Hall, Main Level, Laundry Room
Exterior
Exterior Feature Private Yard
Parking Features Garage, Garage Faces Front
Garage Spaces 2.0
Fence Back Yard, Fenced
Pool None
Community Features None
Utilities Available Cable Available, Electricity Available, Natural Gas Available, Phone Available, Water Available
Waterfront Description None
View Other
Roof Type Composition,Other
Street Surface Asphalt
Accessibility None
Handicap Access None
Porch None
Total Parking Spaces 2
Private Pool false
Building
Lot Description Level, Back Yard
Story Two
Foundation Slab
Sewer Public Sewer
Water Public
Architectural Style Traditional
Level or Stories Two
Structure Type Aluminum Siding,Metal Siding
New Construction No
Construction Status Resale
Schools
Elementary Schools Campbell
Middle Schools Renaissance
High Schools Langston Hughes
Others
Senior Community no
Restrictions false
Tax ID 09F210100880780
Special Listing Condition None
Read Less

Bought with BHGRE Metro Brokers




