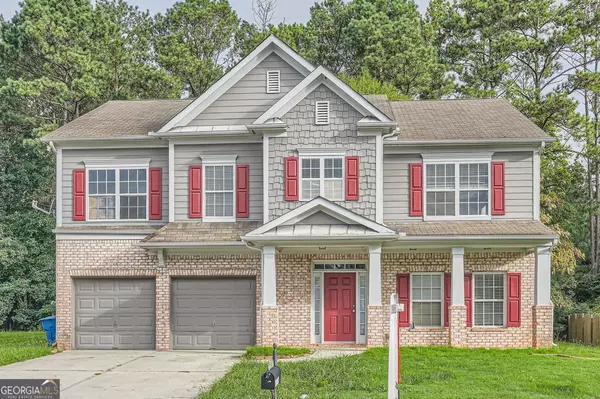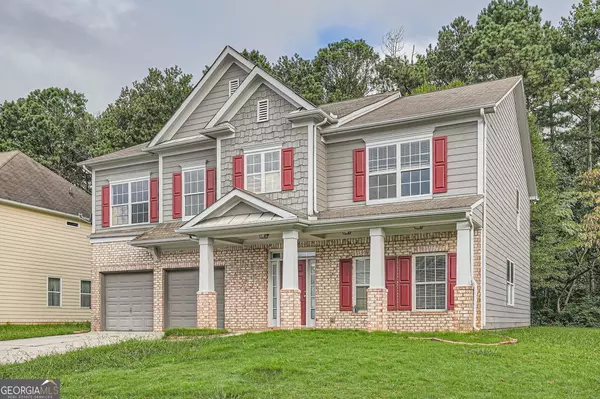For more information regarding the value of a property, please contact us for a free consultation.
7349 Poppy Union City, GA 30291
Want to know what your home might be worth? Contact us for a FREE valuation!

Our team is ready to help you sell your home for the highest possible price ASAP
Key Details
Sold Price $345,000
Property Type Single Family Home
Sub Type Single Family Residence
Listing Status Sold
Purchase Type For Sale
Square Footage 3,072 sqft
Price per Sqft $112
Subdivision Pod G-Ii
MLS Listing ID 10322776
Sold Date 12/02/24
Style Traditional
Bedrooms 5
Full Baths 2
Half Baths 1
HOA Fees $605
HOA Y/N Yes
Originating Board Georgia MLS 2
Year Built 2004
Annual Tax Amount $4,212
Tax Year 2022
Lot Size 9,191 Sqft
Acres 0.211
Lot Dimensions 9191.16
Property Description
Welcome to Poppy Way in South Fulton! This stunning two-story home offers an abundance of space with 5 bedrooms, 2.5 baths, and modern amenities. Step inside to discover a meticulously maintained interior with recent updates, including new flooring throughout for easy maintenance. The spacious layout includes a sweeping owner's retreat complete with a sitting area, morning room, huge walk-in closet, and a large spa-inspired bathing room featuring dual vanities and a separate tub and shower. Additionally, the home offers a versatile flex space that can be utilized as a 6th bedroom or office, catering to your individual needs. Entertain guests in the dining room, which comfortably accommodates up to 12 people. Nestled in a vibrant community that includes swim, tennis, playground, basketball courts, and clubhouse facilities, this residence presents an ideal lifestyle both indoors and out. Conveniently located just minutes from I-85. Don't miss out on this incredible opportunity to own a spacious and updated home in a sought-after South Fulton neighborhood.
Location
State GA
County Fulton
Rooms
Basement None
Dining Room Seats 12+
Interior
Interior Features Double Vanity, Other, Entrance Foyer
Heating Central, Natural Gas
Cooling Ceiling Fan(s), Central Air
Flooring Laminate, Tile
Fireplaces Number 1
Fireplaces Type Factory Built, Family Room
Fireplace Yes
Appliance Dishwasher, Disposal, Microwave, Other
Laundry Laundry Closet
Exterior
Exterior Feature Other
Parking Features Attached, Garage
Garage Spaces 2.0
Fence Other
Community Features Clubhouse, Playground, Pool, Sidewalks, Street Lights, Tennis Court(s), Near Shopping
Utilities Available Cable Available, Electricity Available, Natural Gas Available, Water Available
View Y/N Yes
View City
Roof Type Composition
Total Parking Spaces 2
Garage Yes
Private Pool No
Building
Lot Description Other
Faces Use GPS
Sewer Public Sewer
Water Public
Structure Type Other
New Construction No
Schools
Elementary Schools Oakley
Middle Schools Bear Creek
High Schools Creekside
Others
HOA Fee Include Maintenance Grounds,Swimming,Tennis
Tax ID 09F050000371260
Security Features Smoke Detector(s)
Special Listing Condition Resale
Read Less

© 2025 Georgia Multiple Listing Service. All Rights Reserved.




