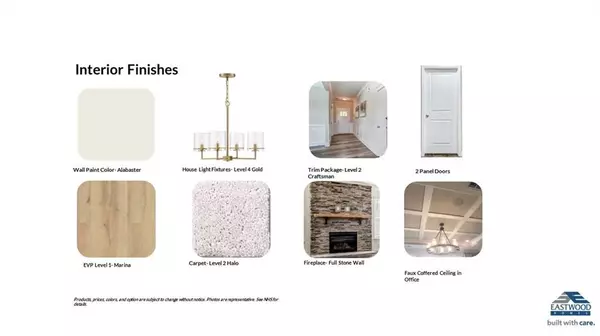For more information regarding the value of a property, please contact us for a free consultation.
335 Boundless LN Canton, GA 30114
Want to know what your home might be worth? Contact us for a FREE valuation!

Our team is ready to help you sell your home for the highest possible price ASAP
Key Details
Sold Price $549,900
Property Type Single Family Home
Sub Type Single Family Residence
Listing Status Sold
Purchase Type For Sale
Square Footage 2,449 sqft
Price per Sqft $224
Subdivision Great Sky
MLS Listing ID 7392407
Sold Date 11/14/24
Style Craftsman,Farmhouse,Ranch
Bedrooms 4
Full Baths 2
Half Baths 1
Construction Status Under Construction
HOA Fees $1,343
HOA Y/N Yes
Originating Board First Multiple Listing Service
Year Built 2024
Annual Tax Amount $1,088
Tax Year 2023
Lot Size 6,054 Sqft
Acres 0.139
Property Description
Eastwood Homes proudly presents the stunning two-story Raleigh floor plan, featuring the Primary Suite conveniently located on the main level. If you love an open-concept design filled with natural light, the Raleigh is the perfect home for you. This home boasts a flex room with elegant French doors to the foyer, an informal breakfast area, and a large island in the kitchen—perfect for gatherings. The two-story family room includes a stone fireplace with a cedar mantel, creating a cozy ambiance. The interior features shaker-style grey cabinets with gold accents throughout the home, beautiful quartz countertops, luxury vinyl plank flooring throughout the main level and the 2nd level loft area, grey hexagon tile in the Primary bath, and craftsman-style trim package to give the home a luxury farmhouse feel. The exterior includes architectural shingles, Hardie plank siding, and hand-crafted stone accents. Enjoy your mornings on the covered front porch and evenings on the back-covered screened porch overlooking serene natural views. Great Sky offers resort-style
living with four tennis courts, four pickleball courts, playgrounds, a basketball court, three pools (including a lap pool), rentable event space, and walking trails. Participate in community events like the yearly luau and join monthly clubs and activities. Close to shopping and I-575, yet nestled in a setting that feels like a mountain retreat, this spectacular 4-bedroom, 2.5-bath home is expected to be ready by late Fall. Receive $10,000 towards closing costs when using one of the builder's preferred lenders: Wells Fargo, New American Funding, or Southeast Mortgage. Experience the excitement and lifestyle at Sunrise Cove at Great Sky. Come see why this community is more than just a place to live—it's a way of life. Some images are for illustrative purposes only.
Location
State GA
County Cherokee
Lake Name None
Rooms
Bedroom Description Master on Main,Split Bedroom Plan
Other Rooms None
Basement None
Main Level Bedrooms 1
Dining Room None
Interior
Interior Features Coffered Ceiling(s), Crown Molding, High Ceilings 9 ft Main, High Speed Internet, Tray Ceiling(s), Walk-In Closet(s)
Heating Central
Cooling Central Air
Flooring Carpet, Ceramic Tile, Other
Fireplaces Number 1
Fireplaces Type Living Room
Window Features Double Pane Windows
Appliance Dishwasher, Disposal, Electric Oven, Gas Cooktop, Gas Water Heater, Microwave, Range Hood
Laundry Main Level
Exterior
Exterior Feature Private Entrance, Rain Gutters, Other
Garage Attached, Garage, Garage Door Opener, Garage Faces Front, Kitchen Level
Garage Spaces 2.0
Fence None
Pool None
Community Features Clubhouse, Fishing, Homeowners Assoc, Near Schools, Near Trails/Greenway, Park, Pickleball, Playground, Pool, Sidewalks, Street Lights, Tennis Court(s)
Utilities Available Cable Available, Electricity Available, Natural Gas Available, Sewer Available, Underground Utilities, Water Available, Other
Waterfront Description None
View Mountain(s), Trees/Woods
Roof Type Composition,Shingle
Street Surface Paved
Accessibility None
Handicap Access None
Porch Covered, Front Porch, Rear Porch, Screened
Private Pool false
Building
Lot Description Back Yard, Front Yard, Mountain Frontage, Sprinklers In Front, Sprinklers In Rear, Wooded
Story Two
Foundation Slab
Sewer Public Sewer
Water Public
Architectural Style Craftsman, Farmhouse, Ranch
Level or Stories Two
Structure Type Cement Siding,HardiPlank Type,Stone
New Construction No
Construction Status Under Construction
Schools
Elementary Schools R.M. Moore
Middle Schools Teasley
High Schools Cherokee
Others
HOA Fee Include Maintenance Grounds,Swim,Tennis
Senior Community no
Restrictions false
Tax ID 14N15A 551
Special Listing Condition None
Read Less

Bought with River Mountain Realty, LLC
GET MORE INFORMATION





