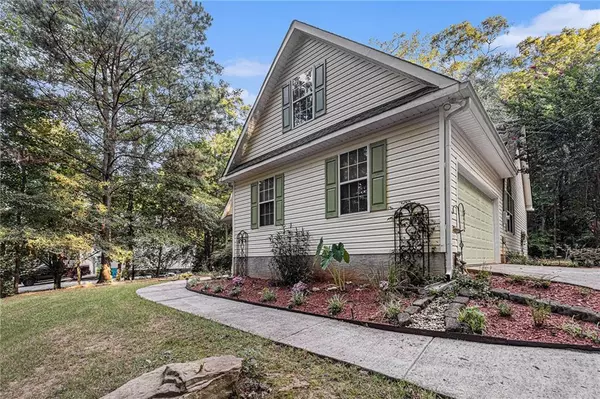For more information regarding the value of a property, please contact us for a free consultation.
136 Whippoorwill Ridge RD Jackson, GA 30233
Want to know what your home might be worth? Contact us for a FREE valuation!

Our team is ready to help you sell your home for the highest possible price ASAP
Key Details
Sold Price $285,000
Property Type Single Family Home
Sub Type Single Family Residence
Listing Status Sold
Purchase Type For Sale
Square Footage 1,828 sqft
Price per Sqft $155
Subdivision Whippoorwill Ridge
MLS Listing ID 7454802
Sold Date 11/13/24
Style Country,Ranch
Bedrooms 3
Full Baths 2
Construction Status Resale
HOA Y/N No
Originating Board First Multiple Listing Service
Year Built 2000
Annual Tax Amount $1,797
Tax Year 2023
Lot Size 1.000 Acres
Acres 1.0
Property Description
Welcome to your dream home, nestled on a picturesque 1-acre lot. This charming ranch home offers a serene country setting and modern comfort. Less than 3 miles from I-75, you’ll enjoy both privacy and convenient access to the shopping, dining and travel experiences you desire.
Step inside to discover luxury vinyl plank flooring throughout, enhancing the home's warmth and elegance. The spacious walk-in closets provide ample storage, while the skylights flood the interior with natural light, creating a bright and welcoming atmosphere.
Outside, the rocking chair front porch invites you to relax and enjoy the peaceful surroundings, while the deck offers the ideal spot for outdoor entertaining.
The beautifully landscaped yard adds to the home's curb appeal, and the private drive leads you to this gem.
This home boasts several recent upgrades, including a new roof, new gutters, and a tankless hot water heater for added efficiency. The encapsulated crawlspace ensures a dry and healthy environment. This home features an unfinished bonus room on the upper level, offering endless possibilities to customize your space.
More than just a house; this home is a place with a history of love, waiting for its next chapter with you. Don’t miss this rare opportunity to own a piece of country paradise!
Location
State GA
County Butts
Lake Name None
Rooms
Bedroom Description Master on Main
Other Rooms None
Basement None
Main Level Bedrooms 3
Dining Room Open Concept, Separate Dining Room
Interior
Interior Features Double Vanity, High Ceilings 9 ft Main, Vaulted Ceiling(s), Walk-In Closet(s)
Heating Central
Cooling Ceiling Fan(s), Central Air
Flooring Vinyl
Fireplaces Number 1
Fireplaces Type Living Room
Window Features Plantation Shutters,Skylight(s)
Appliance Dishwasher, Electric Range, Electric Water Heater, Microwave, Refrigerator, Tankless Water Heater
Laundry Laundry Room, Main Level, Mud Room
Exterior
Exterior Feature Private Yard
Garage Driveway, Garage, Garage Faces Side, Kitchen Level
Garage Spaces 2.0
Fence None
Pool None
Community Features None
Utilities Available Cable Available, Electricity Available, Phone Available, Water Available
Waterfront Description None
View Trees/Woods, Other
Roof Type Composition
Street Surface Asphalt
Accessibility None
Handicap Access None
Porch Deck, Front Porch
Private Pool false
Building
Lot Description Back Yard, Front Yard, Landscaped, Private, Wooded
Story One and One Half
Foundation Concrete Perimeter
Sewer Septic Tank
Water Public
Architectural Style Country, Ranch
Level or Stories One and One Half
Structure Type Vinyl Siding
New Construction No
Construction Status Resale
Schools
Elementary Schools Hampton L. Daughtry
Middle Schools Henderson - Butts
High Schools Jackson
Others
Senior Community no
Restrictions false
Tax ID 0011A042000
Acceptable Financing Cash, Conventional, FHA, USDA Loan, VA Loan
Listing Terms Cash, Conventional, FHA, USDA Loan, VA Loan
Special Listing Condition None
Read Less

Bought with The Legacy Real estate Group, LLC
GET MORE INFORMATION





