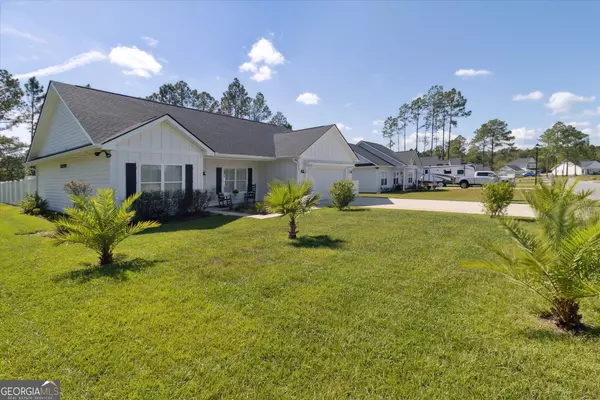Bought with Isabella Causey • Coldwell Banker Southern Coast
For more information regarding the value of a property, please contact us for a free consultation.
1620 Ashantilly DR Darien, GA 31305
Want to know what your home might be worth? Contact us for a FREE valuation!

Our team is ready to help you sell your home for the highest possible price ASAP
Key Details
Sold Price $319,900
Property Type Single Family Home
Sub Type Single Family Residence
Listing Status Sold
Purchase Type For Sale
Square Footage 1,522 sqft
Price per Sqft $210
Subdivision Ashantilly Cottages
MLS Listing ID 10384546
Sold Date 11/13/24
Style Traditional
Bedrooms 3
Full Baths 2
Construction Status Resale
HOA Fees $500
HOA Y/N Yes
Year Built 2023
Annual Tax Amount $3,548
Tax Year 2023
Lot Size 0.330 Acres
Property Description
Don't miss the opportunity to own this well-maintained 3 bed, 2 bath, 1,522 sqft home with a 2 car garage located in Ashantilly Cottages in Darien. 1620 Ashantilly Dr offers an open concept floorplan featuring a large kitchen with a breakfast bar, and a large master suite with double vanity sinks in the master bath, as well as a separate soaking tub and tiled shower. This home has MANY upgrades. A few of these upgrades include: A fully fenced-in backyard with vinyl fencing, New LVP flooring installed just a couple of months ago, a tiled kitchen backsplash, tiled master shower, a screened-in back porch, plantation shutters, new gutters all the way around the home, an outbuilding / storage shed, and upgraded epoxy coated garage and front porch flooring. Ashantilly Cottages features a 5 acre lake with a dock, and a community clubhouse for its homeowners to enjoy. Come check out this beautiful home!
Location
State GA
County Mcintosh
Rooms
Basement None
Main Level Bedrooms 3
Interior
Interior Features Double Vanity, Master On Main Level, Pulldown Attic Stairs, Separate Shower, Soaking Tub, Walk-In Closet(s)
Heating Central
Cooling Ceiling Fan(s), Central Air
Flooring Carpet, Vinyl
Exterior
Garage Garage
Community Features Clubhouse, Lake, Street Lights
Utilities Available Electricity Available, Sewer Connected, Underground Utilities
Roof Type Tar/Gravel
Building
Story One
Sewer Public Sewer
Level or Stories One
Construction Status Resale
Schools
Elementary Schools Todd Grant
Middle Schools Mcintosh County
High Schools Mcintosh Academy
Others
Financing Conventional
Read Less

© 2024 Georgia Multiple Listing Service. All Rights Reserved.
GET MORE INFORMATION





