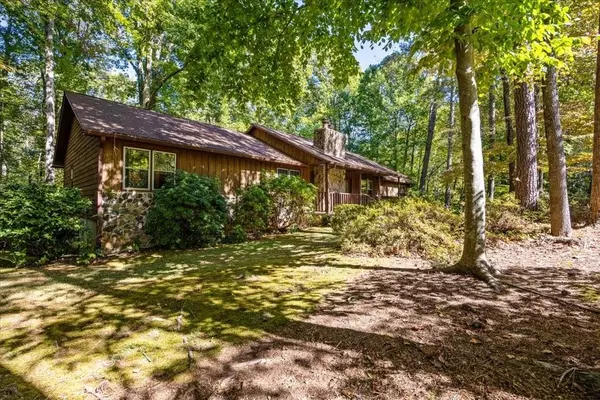For more information regarding the value of a property, please contact us for a free consultation.
3875 Grizzard TRL Peachtree Corners, GA 30092
Want to know what your home might be worth? Contact us for a FREE valuation!

Our team is ready to help you sell your home for the highest possible price ASAP
Key Details
Sold Price $435,000
Property Type Single Family Home
Sub Type Single Family Residence
Listing Status Sold
Purchase Type For Sale
Square Footage 1,926 sqft
Price per Sqft $225
MLS Listing ID 7475779
Sold Date 11/08/24
Style Ranch
Bedrooms 4
Full Baths 3
Construction Status Fixer
HOA Y/N No
Originating Board First Multiple Listing Service
Year Built 1981
Annual Tax Amount $1,312
Tax Year 2024
Lot Size 1.030 Acres
Acres 1.03
Property Description
Calling all investors! This spacious 4 bedroom / 3 bath ranch home sits on an acre lot in desirable Peachtree Corners. It has a full basement that is partially finished! The lot is wooded and offers superior privacy. There is a front porch and a very large level rear deck. The home awaits a new owner to restore it to its former glory. Cash only. Proof of funds required for all offers. Multiple Offers Received. Highest & Best offers due by Tuesday 10/29 at noon.
Location
State GA
County Gwinnett
Lake Name None
Rooms
Bedroom Description Master on Main,Roommate Floor Plan
Other Rooms None
Basement Finished, Finished Bath, Partial
Main Level Bedrooms 3
Dining Room Great Room, Separate Dining Room
Interior
Interior Features Entrance Foyer, High Ceilings 10 ft Main
Heating Natural Gas
Cooling Ceiling Fan(s), Central Air
Flooring Carpet, Hardwood
Fireplaces Number 1
Fireplaces Type Family Room
Window Features Bay Window(s),Wood Frames
Appliance Dishwasher, Gas Cooktop, Gas Oven, Range Hood, Refrigerator
Laundry Main Level
Exterior
Exterior Feature Private Entrance, Private Yard
Garage Attached, Garage, Kitchen Level, Level Driveway
Garage Spaces 2.0
Fence None
Pool None
Community Features Near Schools, Near Shopping, Near Trails/Greenway, Other
Utilities Available Electricity Available, Natural Gas Available
Waterfront Description None
View Trees/Woods
Roof Type Composition
Street Surface Asphalt
Accessibility None
Handicap Access None
Porch Deck, Front Porch
Private Pool false
Building
Lot Description Back Yard, Corner Lot, Cul-De-Sac
Story One
Foundation Block
Sewer Public Sewer
Water Public
Architectural Style Ranch
Level or Stories One
Structure Type Cedar,Stone
New Construction No
Construction Status Fixer
Schools
Elementary Schools Simpson
Middle Schools Pinckneyville
High Schools Norcross
Others
Senior Community no
Restrictions false
Tax ID R6303 198
Acceptable Financing Cash
Listing Terms Cash
Special Listing Condition None
Read Less

Bought with Integrity One Realty, LLC.
GET MORE INFORMATION





