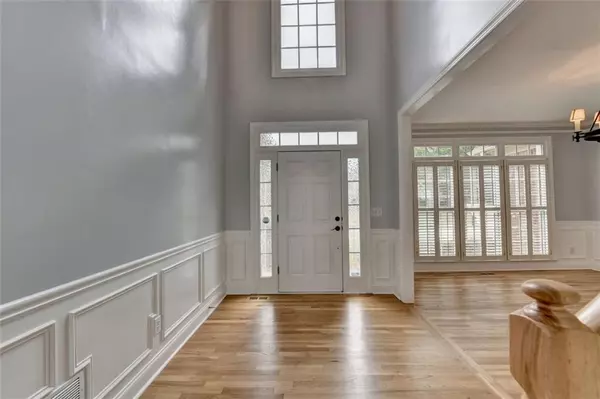For more information regarding the value of a property, please contact us for a free consultation.
1728 MULBERRY LAKE DR Dacula, GA 30019
Want to know what your home might be worth? Contact us for a FREE valuation!

Our team is ready to help you sell your home for the highest possible price ASAP
Key Details
Sold Price $905,000
Property Type Single Family Home
Sub Type Single Family Residence
Listing Status Sold
Purchase Type For Sale
Square Footage 4,285 sqft
Price per Sqft $211
Subdivision Hamilton Mill
MLS Listing ID 7418901
Sold Date 10/31/24
Style European,Traditional
Bedrooms 5
Full Baths 4
Half Baths 1
Construction Status Resale
HOA Fees $1,125
HOA Y/N Yes
Originating Board First Multiple Listing Service
Year Built 1999
Annual Tax Amount $3,067
Tax Year 2023
Lot Size 0.540 Acres
Acres 0.54
Property Description
Don’t miss this beautiful executive LAKEFRONT home located on Mulberry Lake in Hamilton Mill. Incredible Lake Views from Every Area of the Home! Feel the rhythm of the water as you overlook the luxurious saltwater pool/spa onto Lake at Hamilton Mill. Upon entry, you’ll be greeted by a bright open floorplan with tons of natural light. You will love the Newly refinished hardwood floor and new carpet! Spectacular views of the lake abound from the primary suite on the main level, the two-story great room, and the kitchen with a cozy keeping room and breakfast room. 2 story great room with wall of windows overlooking the lake with access to an oversized, large lovely Trex composite DECK. Perfect for entertaining, or just taking in the beautiful lake sunsets. Upstairs features 3 spacious secondary bedrooms, one hall bath, and a true jack and jill bath. Huge finished basement with cozy fireplace, game room 93’ projection TV, custom bar, pool table, full kitchen, 2nd family room, office, bedroom & full bath, and plenty of additional storage. Lake homes are rare in Hamilton Mill. Many beautiful plantings to enjoy through the seasons. Lake allows canoes, kayaks, & electric-powered boats. The Hamilton Mill area is minutes from Duncan Creek Park with children’s playgrounds, skating, volleyball, basketball courts, and athletic fields, as well as Mulberry Park with its beautiful walking trails. Hamilton Mill Library is also conveniently located at Duncan Creek Park. The Mall of Georgia with shopping and restaurants is 20 minutes away. Award winning Mill Creek schools. Welcome home to the amazing lake life that awaits you in Hamilton Mill - A Home Town.
Location
State GA
County Gwinnett
Lake Name Other
Rooms
Bedroom Description Master on Main
Other Rooms Outdoor Kitchen
Basement Bath/Stubbed, Exterior Entry, Finished, Full, Interior Entry
Main Level Bedrooms 1
Dining Room Seats 12+, Separate Dining Room
Interior
Interior Features High Ceilings 10 ft Main, High Ceilings 9 ft Upper, Double Vanity, Disappearing Attic Stairs, Walk-In Closet(s), Wet Bar
Heating Natural Gas
Cooling Central Air, Ceiling Fan(s)
Flooring Carpet, Hardwood
Fireplaces Number 2
Fireplaces Type Basement, Family Room, Factory Built
Window Features Insulated Windows
Appliance Double Oven, Disposal, Gas Cooktop, Range Hood, Refrigerator
Laundry Laundry Room, In Kitchen
Exterior
Exterior Feature Lighting, Balcony
Garage Attached, Garage Door Opener, Garage Faces Rear, Kitchen Level
Fence Back Yard, Privacy
Pool Heated, Waterfall, Salt Water
Community Features Homeowners Assoc, Lake, Swim Team, Tennis Court(s), Clubhouse, Fishing, Street Lights, Pool, Fitness Center, Playground, Golf
Utilities Available Sewer Available, Natural Gas Available, Electricity Available, Underground Utilities, Water Available
Waterfront Description Waterfront
View Lake, Water
Roof Type Composition,Shingle
Street Surface Paved
Accessibility None
Handicap Access None
Porch Covered, Deck, Patio
Total Parking Spaces 2
Private Pool false
Building
Lot Description Back Yard, Landscaped, Front Yard
Story Two
Foundation None
Sewer Public Sewer
Water Public
Architectural Style European, Traditional
Level or Stories Two
Structure Type Brick 4 Sides,Cement Siding
New Construction No
Construction Status Resale
Schools
Elementary Schools Puckett'S Mill
Middle Schools Osborne
High Schools Mill Creek
Others
HOA Fee Include Tennis,Swim
Senior Community no
Restrictions false
Tax ID R3001 370
Acceptable Financing Cash, Conventional
Listing Terms Cash, Conventional
Special Listing Condition None
Read Less

Bought with Virtual Properties Realty. Biz
GET MORE INFORMATION





