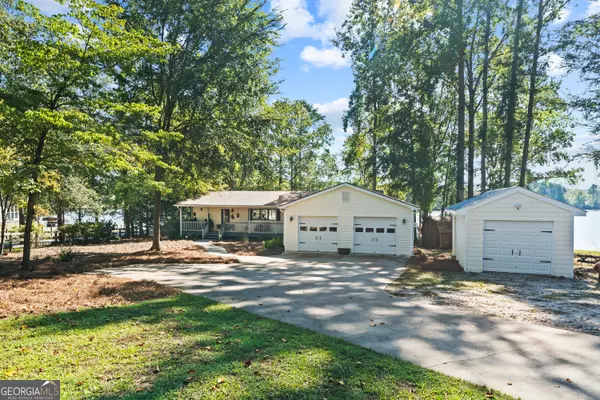For more information regarding the value of a property, please contact us for a free consultation.
1010 Carpenter Buckhead, GA 30625
Want to know what your home might be worth? Contact us for a FREE valuation!

Our team is ready to help you sell your home for the highest possible price ASAP
Key Details
Sold Price $877,700
Property Type Single Family Home
Sub Type Single Family Residence
Listing Status Sold
Purchase Type For Sale
Square Footage 2,122 sqft
Price per Sqft $413
Subdivision Sugar Bend
MLS Listing ID 10389984
Sold Date 11/01/24
Style Ranch
Bedrooms 3
Full Baths 3
HOA Y/N Yes
Originating Board Georgia MLS 2
Year Built 1987
Annual Tax Amount $4,348
Tax Year 2024
Lot Size 0.820 Acres
Acres 0.82
Lot Dimensions 35719.2
Property Description
Don't miss out on this 3-bedroom, 3-bath ranch house with private Lake Oconee access. The property boasts a vast lake view and an 8-foot deep water at the end of the Trex Max dock. Located next to a neighborhood's private boat ramp, the interior features newly remodeled granite countertops in the kitchen, a tile backsplash, and an undermount sink. The bathrooms have been updated with tiled showers/tubs and granite countertops. An enclosed back porch has been transformed into a flexible dining and keeping room, complete with a gas fireplace and a beverage area, which opens to the outdoor swim spa on the new Trex deck, added in 2021. Enjoy fall evenings by the fire pit as you watch the sunset. This house offers all the amenities desired in a lake house. Act fast - this opportunity won't last long.
Location
State GA
County Morgan
Rooms
Other Rooms Shed(s)
Basement Crawl Space, None
Dining Room Dining Rm/Living Rm Combo
Interior
Interior Features Double Vanity, Master On Main Level, Tile Bath, Vaulted Ceiling(s), Walk-In Closet(s)
Heating Electric, Heat Pump
Cooling Ceiling Fan(s), Central Air, Electric
Flooring Hardwood, Tile, Vinyl
Fireplaces Number 1
Fireplaces Type Gas Log
Fireplace Yes
Appliance Dishwasher, Disposal, Electric Water Heater, Microwave, Oven/Range (Combo)
Laundry Other
Exterior
Exterior Feature Sprinkler System
Parking Features Attached, Garage, Garage Door Opener
Garage Spaces 3.0
Pool Pool/Spa Combo
Community Features Lake, None
Utilities Available Cable Available, High Speed Internet, Propane
Waterfront Description Lake,Private,Seawall
View Y/N Yes
View Lake
Roof Type Composition
Total Parking Spaces 3
Garage Yes
Private Pool Yes
Building
Lot Description Sloped
Faces from I-20 in Madison take Hwy 441 North toward Athens. Turn right on Bethany RD 8.5 mi Turn right onto Cedar Grove Rd 2.4 mi Keep straight to get onto Sugar Creek Trail 1.0 mi Carpenter Lane is on right about 1.5mi. From Hwy 44 turn right onto Scott Rd. Right onto Harmony Rd. Right on Little Rd. Right on Cedar Grove Rd. Bear Left on Sugar Creek Trail. Right on Carpenter Ln. 1010 Carpenter Ln on left.
Sewer Septic Tank
Water Public, Shared Well
Structure Type Vinyl Siding
New Construction No
Schools
Elementary Schools Morgan County Primary/Elementa
Middle Schools Morgan County
High Schools Morgan County
Others
HOA Fee Include Other
Tax ID 065B 045
Security Features Smoke Detector(s)
Acceptable Financing 1031 Exchange, Cash, Conventional, FHA, VA Loan
Listing Terms 1031 Exchange, Cash, Conventional, FHA, VA Loan
Special Listing Condition Updated/Remodeled
Read Less

© 2025 Georgia Multiple Listing Service. All Rights Reserved.




