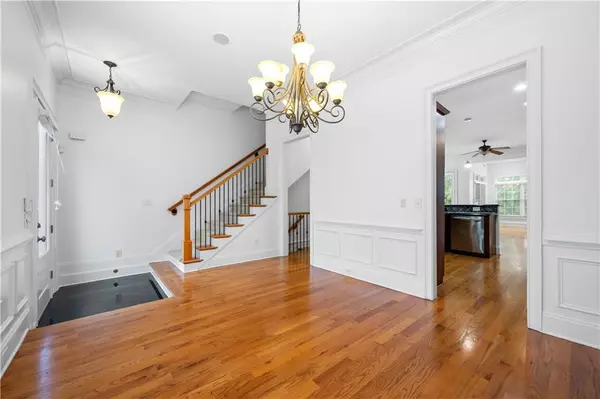For more information regarding the value of a property, please contact us for a free consultation.
1003 Pearl PT Atlanta, GA 30328
Want to know what your home might be worth? Contact us for a FREE valuation!

Our team is ready to help you sell your home for the highest possible price ASAP
Key Details
Sold Price $509,000
Property Type Townhouse
Sub Type Townhouse
Listing Status Sold
Purchase Type For Sale
Square Footage 1,976 sqft
Price per Sqft $257
Subdivision Dunwoody Row
MLS Listing ID 7422340
Sold Date 10/29/24
Style Townhouse,Traditional
Bedrooms 2
Full Baths 3
Half Baths 1
Construction Status Resale
HOA Fees $360
HOA Y/N Yes
Originating Board First Multiple Listing Service
Year Built 2005
Annual Tax Amount $5,975
Tax Year 2023
Lot Size 2,299 Sqft
Acres 0.0528
Property Description
Completely move-in ready gated townhome in the perfectly located Dunwoody Row! If you love natural light, spacious closets and bathrooms, and open-concept layouts, this is the perfect home for you! The interior has been freshly painted to create a canvas you can make your own. When you walk in, you're greeted by gleaming hardwoods and a front living room. As you walk through, the kitchen opens up to a family room and sunroom that's glowing with natural light. The kitchen features wood cabinets accented by modern metal cabinets, granite countertops, high end stainless steel appliances, and a tile backsplash. Upstairs offers two spacious bedrooms. The primary has two impressive walk-in closets and a huge en-suite bathroom with dual vanities. Upstairs laundry room gives convenient access to bedrooms. The finished basement area offers a space that could easily act as a third bedroom, office, playroom, or whatever you need - complete with a window and 3/4s bathroom (sink is outside the bathroom). The home has a two car garage, as well as a ton of guest parking. The unit overlooks a gorgeous fountain in the middle of the community, and has so much to offer in terms of location. Minutes from highways, restaurants, and shopping!
Location
State GA
County Fulton
Lake Name None
Rooms
Bedroom Description Other
Other Rooms None
Basement Finished
Dining Room Open Concept
Interior
Interior Features Bookcases, Disappearing Attic Stairs, Entrance Foyer, High Ceilings 9 ft Main, High Speed Internet, Walk-In Closet(s)
Heating Forced Air
Cooling Whole House Fan
Flooring Carpet, Hardwood
Fireplaces Number 1
Fireplaces Type Family Room
Window Features None
Appliance Dishwasher, Disposal, Gas Cooktop, Gas Water Heater, Microwave, Range Hood, Refrigerator
Laundry Laundry Room
Exterior
Exterior Feature Private Entrance
Garage Garage, Garage Door Opener
Garage Spaces 2.0
Fence None
Pool None
Community Features Gated, Homeowners Assoc, Near Shopping
Utilities Available Other
Waterfront Description None
View Other
Roof Type Composition
Street Surface Paved
Accessibility None
Handicap Access None
Porch Patio, Screened
Private Pool false
Building
Lot Description Other
Story Multi/Split
Foundation None
Sewer Public Sewer
Water Public
Architectural Style Townhouse, Traditional
Level or Stories Multi/Split
Structure Type Frame,Stone
New Construction No
Construction Status Resale
Schools
Elementary Schools High Point
Middle Schools Ridgeview Charter
High Schools Riverwood International Charter
Others
Senior Community no
Restrictions true
Tax ID 17 0019 LL1614
Ownership Fee Simple
Financing yes
Special Listing Condition None
Read Less

Bought with Coldwell Banker Realty
GET MORE INFORMATION





