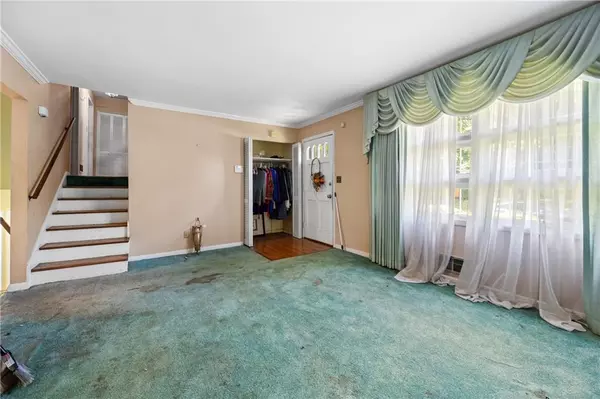For more information regarding the value of a property, please contact us for a free consultation.
3278 Amhurst DR NW Atlanta, GA 30318
Want to know what your home might be worth? Contact us for a FREE valuation!

Our team is ready to help you sell your home for the highest possible price ASAP
Key Details
Sold Price $160,000
Property Type Single Family Home
Sub Type Single Family Residence
Listing Status Sold
Purchase Type For Sale
Square Footage 1,297 sqft
Price per Sqft $123
Subdivision Harwell Heights
MLS Listing ID 7449957
Sold Date 10/24/24
Style Traditional
Bedrooms 3
Full Baths 1
Half Baths 2
Construction Status Fixer
HOA Y/N No
Originating Board First Multiple Listing Service
Year Built 1962
Annual Tax Amount $449
Tax Year 2023
Lot Size 0.265 Acres
Acres 0.265
Property Description
**Investor Special in Historic Atlanta!**
This charming 3 bedroom, 2.5-bath split-level home is full of potential and waiting for your personal touch. Located in a historic area of Atlanta, this property boasts original hardwood floors, a spacious entertaining room, and a screened porch leading to an oversized deck. The converted carport offers extra living space or can be restored to its original purpose. The large, fenced yard provides privacy and plenty of outdoor enjoyment. With a bit of TLC, this brick four-sided home could be the perfect investment or personal project! Please note that the property is being sold as-is. Submit your final and best offer by Thursday, September 12th at 5:00 p.m.
Location
State GA
County Fulton
Lake Name None
Rooms
Bedroom Description Other
Other Rooms None
Basement None
Dining Room Open Concept, Separate Dining Room
Interior
Interior Features High Ceilings 9 ft Main
Heating Natural Gas
Cooling Ceiling Fan(s), Central Air
Flooring Carpet, Vinyl
Fireplaces Type None
Window Features Aluminum Frames
Appliance Gas Cooktop, Range Hood, Refrigerator
Laundry Other
Exterior
Exterior Feature Lighting
Garage Driveway
Fence Back Yard
Pool None
Community Features None
Utilities Available Electricity Available, Natural Gas Available, Sewer Available, Water Available
Waterfront Description None
View Other
Roof Type Asbestos Shingle
Street Surface Asphalt
Accessibility None
Handicap Access None
Porch Deck, Front Porch
Total Parking Spaces 2
Private Pool false
Building
Lot Description Back Yard
Story Multi/Split
Foundation Slab
Sewer Public Sewer
Water Public
Architectural Style Traditional
Level or Stories Multi/Split
Structure Type Brick,Vinyl Siding
New Construction No
Construction Status Fixer
Schools
Elementary Schools Bazoline E. Usher/Collier Heights
Middle Schools John Lewis Invictus Academy/Harper-Archer
High Schools Frederick Douglass
Others
Senior Community no
Restrictions false
Tax ID 14 024000070822
Read Less

Bought with Keller Williams Realty Cityside
GET MORE INFORMATION





