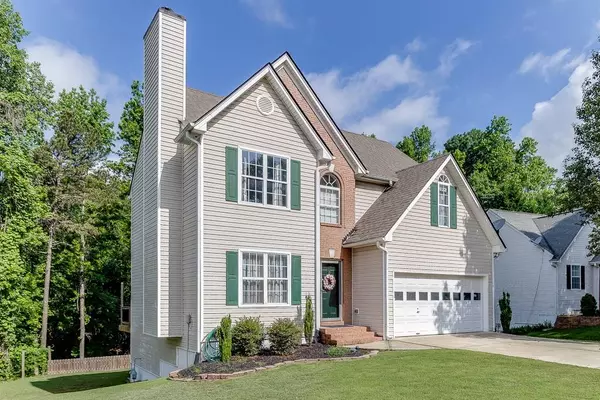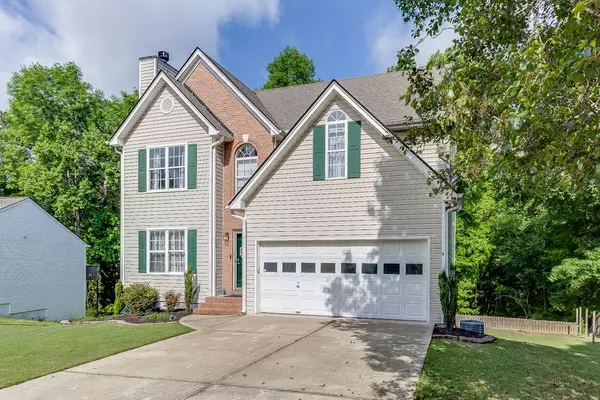For more information regarding the value of a property, please contact us for a free consultation.
1505 Wilkes Crest DR NE Dacula, GA 30019
Want to know what your home might be worth? Contact us for a FREE valuation!

Our team is ready to help you sell your home for the highest possible price ASAP
Key Details
Sold Price $390,000
Property Type Single Family Home
Sub Type Single Family Residence
Listing Status Sold
Purchase Type For Sale
Square Footage 1,812 sqft
Price per Sqft $215
Subdivision Charleston Place
MLS Listing ID 7427661
Sold Date 10/18/24
Style Traditional
Bedrooms 3
Full Baths 2
Half Baths 1
Construction Status Resale
HOA Fees $400
HOA Y/N Yes
Originating Board First Multiple Listing Service
Year Built 1999
Annual Tax Amount $5,502
Tax Year 2023
Lot Size 0.350 Acres
Acres 0.35
Property Description
Welcome to this charming 3-bedroom, 2.5-bathroom home nestled in a sought-after neighborhood built in 1999. This residence features a beautifully upgraded kitchen and LPV flooring throughout, combining modern convenience with classic comfort.
Upon entering, you are greeted by a spacious living area ideal for entertaining or relaxing with family. The upgraded kitchen boasts granite countertops, contemporary cabinetry, and stainless steel appliances, ensuring a delightful cooking experience. Adjacent to the kitchen is a cozy dining area, perfect for enjoying meals together. The home also boasts updated light fixtures and ceiling fans.
Upstairs, you will find three generously sized bedrooms, each offering ample closet space and natural light. The master bedroom includes a sitting room and an ensuite bathroom, complete with a luxurious bathtub and separate shower.
Outside, the home is complemented by a well-maintained yard, providing a serene retreat for outdoor gatherings or morning coffee. The property is located in an award-winning school district, making it an excellent choice for families seeking top-notch education opportunities.
Conveniently situated near shopping, dining, and recreational facilities, this home offers both comfort and accessibility. Don't miss the chance to make this delightful residence your own and experience the best of suburban living in a highly desirable community. Schedule your showing today!
Location
State GA
County Gwinnett
Lake Name None
Rooms
Bedroom Description Sitting Room
Other Rooms None
Basement Bath/Stubbed, Daylight, Interior Entry, Unfinished, Walk-Out Access
Dining Room Open Concept
Interior
Interior Features Entrance Foyer, Tray Ceiling(s), Walk-In Closet(s)
Heating Central, Natural Gas, Zoned
Cooling Ceiling Fan(s), Central Air, Electric, Zoned
Flooring Ceramic Tile, Vinyl
Fireplaces Number 1
Fireplaces Type Family Room
Window Features Shutters
Appliance Dishwasher, Disposal, Electric Range, Gas Water Heater, Microwave
Laundry Other
Exterior
Exterior Feature None
Garage Garage
Garage Spaces 2.0
Fence Back Yard
Pool None
Community Features Playground, Pool, Tennis Court(s)
Utilities Available Cable Available, Electricity Available, Natural Gas Available, Phone Available, Sewer Available, Water Available
Waterfront Description None
View Trees/Woods
Roof Type Composition,Shingle
Street Surface Asphalt
Accessibility None
Handicap Access None
Porch Deck
Private Pool false
Building
Lot Description Front Yard, Wooded
Story Two
Foundation Combination
Sewer Public Sewer
Water Public
Architectural Style Traditional
Level or Stories Two
Structure Type Vinyl Siding
New Construction No
Construction Status Resale
Schools
Elementary Schools Fort Daniel
Middle Schools Osborne
High Schools Mill Creek
Others
HOA Fee Include Swim,Tennis
Senior Community no
Restrictions false
Tax ID R2001 342
Acceptable Financing Cash, Conventional, FHA, VA Loan
Listing Terms Cash, Conventional, FHA, VA Loan
Special Listing Condition None
Read Less

Bought with Virtual Properties Realty. Biz
GET MORE INFORMATION





