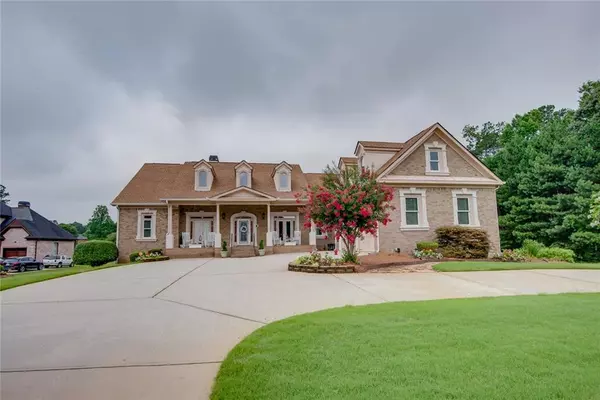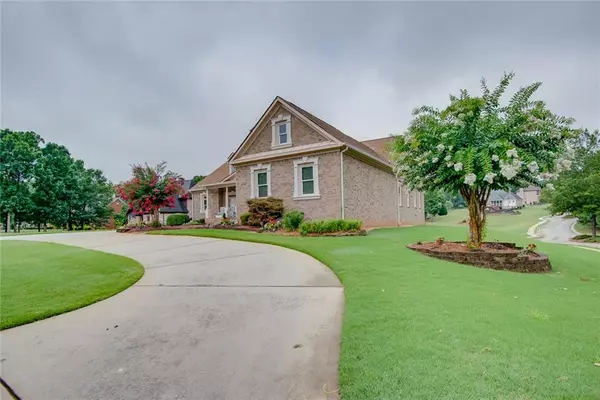For more information regarding the value of a property, please contact us for a free consultation.
2300 Mallory CIR Conyers, GA 30094
Want to know what your home might be worth? Contact us for a FREE valuation!

Our team is ready to help you sell your home for the highest possible price ASAP
Key Details
Sold Price $619,000
Property Type Single Family Home
Sub Type Single Family Residence
Listing Status Sold
Purchase Type For Sale
Square Footage 3,717 sqft
Price per Sqft $166
Subdivision Deerwood
MLS Listing ID 7412788
Sold Date 10/04/24
Style Modern
Bedrooms 4
Full Baths 4
Half Baths 1
Construction Status Resale
HOA Fees $400
HOA Y/N Yes
Originating Board First Multiple Listing Service
Year Built 2006
Annual Tax Amount $4,671
Tax Year 2023
Lot Size 0.990 Acres
Acres 0.99
Property Description
Unique find – Ranch on a basement. Nestled serenely on a charming one-acre corner lot by the lake, this beautiful ranch on a large unfinished basement blends comfort with breathtaking natural beauty and offers nearly 7000 square feet of luxurious living space. Boasting a classic yet modern design, this home offers the perfect balance of spacious living and picturesque views. A large, covered porch spans the front of the house, providing an ideal spot for morning coffee and a meticulously landscaped backyard with a patio offers quiet moments to enjoy the fresh air.
Upon entry, you are greeted by an open concept that creates an inviting atmosphere with beautiful hardwood floors throughout the main living areas. The 30-foot barrel ceilings adds a touch of architectural sophistication to the spacious great room. Elevate your dining experience in this large formal dining room that welcomes gatherings with its warm atmosphere and ample seating, perfect for hosting memorable dinners. The heart of the home boasts a gourmet kitchen equipped with double ovens, perfect for culinary enthusiasts and entertainers alike. Sleek countertops, stainless steel appliances, a center island, ample cabinetry and a walk-in pantry are just a few of the amenities this kitchen offers. The kitchen is complemented by a spacious breakfast area that opens seamlessly to a keeping room where one of the three fireplaces creates a welcoming ambiance. Adjacent to the kitchen is a butler’s pantry ensuring easy access serving holiday and special gatherings. The house includes four large bedrooms and four full bathrooms and a ½ bath to ensure convenience and comfort for family members and guests alike. Retreat to the primary suite, where tranquility meets luxury with its private fireplace and ensuite bathroom boasting a jacuzzi tub and a separate shower fitted with a steamiest sauna.
The unfinished basement with 3500 square feet offers endless possibilities for expansion and customization, providing ample space for additional bedrooms, a home theatre, recreational and gaming area. With plumbing rough-ins already in place, the basement presents an opportunity to create a personalized living space that suits unique needs and preferences. This oasis makes this the perfect place to call home and create lasting memories
Location
State GA
County Rockdale
Lake Name None
Rooms
Bedroom Description In-Law Floorplan,Master on Main,Oversized Master
Other Rooms None
Basement Exterior Entry, Unfinished
Main Level Bedrooms 3
Dining Room Butlers Pantry, Seats 12+
Interior
Interior Features Crown Molding, Entrance Foyer, High Ceilings 10 ft Main, Sound System, Tray Ceiling(s), Walk-In Closet(s)
Heating Central
Cooling Central Air
Flooring Carpet, Ceramic Tile, Hardwood, Wood
Fireplaces Number 3
Fireplaces Type Great Room, Keeping Room, Master Bedroom
Window Features Window Treatments
Appliance Dishwasher, Double Oven, Electric Cooktop, Electric Oven, Microwave
Laundry Electric Dryer Hookup, Laundry Room, Main Level
Exterior
Exterior Feature Rain Gutters
Garage Driveway, Garage
Garage Spaces 2.0
Fence None
Pool None
Community Features None
Utilities Available Cable Available, Electricity Available, Natural Gas Available, Phone Available, Water Available
Waterfront Description None
View Lake
Roof Type Shingle
Street Surface Asphalt
Accessibility Accessible Closets, Customized Wheelchair Accessible, Enhanced Accessible, Accessible Full Bath
Handicap Access Accessible Closets, Customized Wheelchair Accessible, Enhanced Accessible, Accessible Full Bath
Porch Deck, Front Porch, Patio
Private Pool false
Building
Lot Description Back Yard, Corner Lot, Lake On Lot, Landscaped, Sprinklers In Front, Sprinklers In Rear
Story One and One Half
Foundation Concrete Perimeter
Sewer Septic Tank
Water Public
Architectural Style Modern
Level or Stories One and One Half
Structure Type Brick 4 Sides,Stucco
New Construction No
Construction Status Resale
Schools
Elementary Schools Lorraine
Middle Schools General Ray Davis
High Schools Salem
Others
Senior Community no
Restrictions false
Tax ID 032D010140
Ownership Fee Simple
Financing no
Special Listing Condition None
Read Less

Bought with HomeSmart
GET MORE INFORMATION





