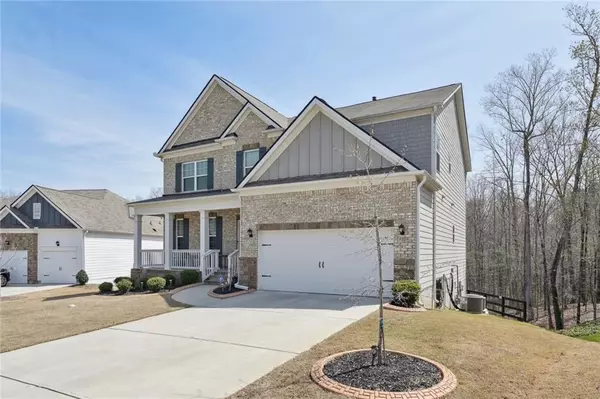For more information regarding the value of a property, please contact us for a free consultation.
146 Montgomery View CT Villa Rica, GA 30180
Want to know what your home might be worth? Contact us for a FREE valuation!

Our team is ready to help you sell your home for the highest possible price ASAP
Key Details
Sold Price $580,000
Property Type Single Family Home
Sub Type Single Family Residence
Listing Status Sold
Purchase Type For Sale
Square Footage 4,518 sqft
Price per Sqft $128
Subdivision The Georgian
MLS Listing ID 7352384
Sold Date 05/29/24
Style Traditional
Bedrooms 6
Full Baths 4
Construction Status Resale
HOA Fees $897
HOA Y/N Yes
Originating Board First Multiple Listing Service
Year Built 2021
Annual Tax Amount $3,666
Tax Year 2023
Lot Size 0.440 Acres
Acres 0.44
Property Description
We're excited to share that there's been a price reduction on the stunning 146 Montgomery View Court, an exquisite residence nestled in the heart of Villa Rica’s renowned Georgian Subdivision. This cul-de-sac home boasts a prime location within a golf course community, offering a lifestyle that seamlessly blends modern amenities with the serene charm of a picturesque sidewalk community.
Upon arrival, the welcoming front porch sets the stage for the elegance that awaits within (smart home features). Step inside to discover an expansive open floor plan, bathed in natural light and adorned with modern fixtures and finishes that effortlessly combine style with functionality, creating a warm and inviting atmosphere. The formal dining room, graced with stunning coffered ceilings, provides the perfect backdrop for creating cherished memories with loved ones.
The heart of the home resides at the spacious kitchen island. This culinary haven boasts stainless steel appliances, a butler’s pantry, tile backsplash, walk-in pantry, and granite countertops, ensuring a delightful cooking and dining experience. Retreat to the oversized master suite, complete with dual vanities, a separate shower, and a soaking tub – a true sanctuary for relaxation after a long day. Should the five bedrooms not suffice, venture to the walkout basement. The finished daylight basement is an entertainer's delight, featuring a full bath, bedroom, and a living room/media room, along with a gym.*** All basement work was conducted in compliance with county permits and successfully passed all inspections.*** This versatile space offers endless possibilities, whether for an at-home office, playroom, or media/game room. Step outside to the private back yard deck and behold extraordinary vistas of some of the most beautiful natural scenery.
Community amenities abound, including a large playground, family pool with waterslide, adult pool, basketball and tennis courts, walking trails, and optional golf, ensuring there's something for everyone to enjoy in this friendly golf cart community. There's so much more to see – come take a peek.
Location
State GA
County Paulding
Lake Name None
Rooms
Bedroom Description Oversized Master
Other Rooms Garage(s)
Basement Daylight, Exterior Entry, Finished, Full, Walk-Out Access
Main Level Bedrooms 1
Dining Room Butlers Pantry, Separate Dining Room
Interior
Interior Features Coffered Ceiling(s), Disappearing Attic Stairs, Double Vanity, Entrance Foyer, High Ceilings 9 ft Lower, High Ceilings 9 ft Main, High Ceilings 9 ft Upper, Smart Home, Tray Ceiling(s), Walk-In Closet(s)
Heating Central
Cooling Central Air
Flooring Carpet, Vinyl
Fireplaces Number 1
Fireplaces Type Family Room
Window Features Double Pane Windows,Insulated Windows
Appliance Dishwasher, Disposal, Double Oven, ENERGY STAR Qualified Appliances, Gas Cooktop, Microwave
Laundry Laundry Room
Exterior
Exterior Feature Private Yard
Garage Attached, Garage Door Opener
Fence Back Yard
Pool None
Community Features Clubhouse, Golf, Homeowners Assoc, Near Schools, Near Shopping, Park, Playground, Pool, Sidewalks, Street Lights, Swim Team, Tennis Court(s)
Utilities Available Underground Utilities
Waterfront Description None
View Trees/Woods
Roof Type Shingle
Street Surface Asphalt
Accessibility Accessible Entrance
Handicap Access Accessible Entrance
Porch Deck, Front Porch
Private Pool false
Building
Lot Description Cul-De-Sac, Landscaped
Story Three Or More
Foundation Combination
Sewer Public Sewer
Water Public
Architectural Style Traditional
Level or Stories Three Or More
Structure Type Brick Front
New Construction No
Construction Status Resale
Schools
Elementary Schools Union - Paulding
Middle Schools Carl Scoggins Sr.
High Schools South Paulding
Others
HOA Fee Include Swim,Tennis
Senior Community no
Restrictions false
Tax ID 060921
Special Listing Condition None
Read Less

Bought with Keller Williams Realty Cityside
GET MORE INFORMATION





