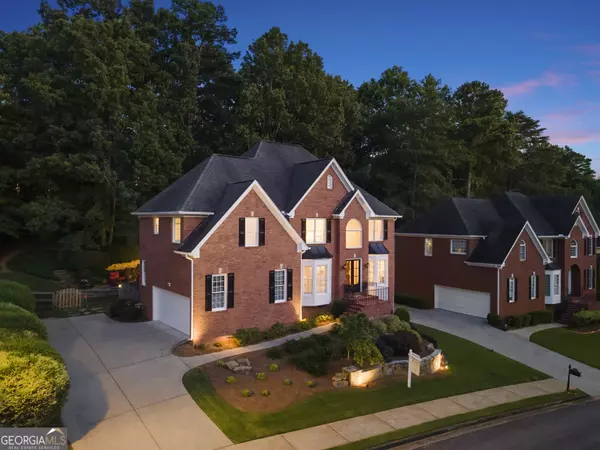For more information regarding the value of a property, please contact us for a free consultation.
1640 Silverleaf Alpharetta, GA 30005
Want to know what your home might be worth? Contact us for a FREE valuation!

Our team is ready to help you sell your home for the highest possible price ASAP
Key Details
Sold Price $955,000
Property Type Single Family Home
Sub Type Single Family Residence
Listing Status Sold
Purchase Type For Sale
Square Footage 4,048 sqft
Price per Sqft $235
Subdivision Park Glenn
MLS Listing ID 10358282
Sold Date 09/20/24
Style Brick 3 Side,Traditional
Bedrooms 5
Full Baths 4
Half Baths 1
HOA Fees $1,265
HOA Y/N Yes
Originating Board Georgia MLS 2
Year Built 1997
Annual Tax Amount $3,905
Tax Year 2023
Lot Size 0.329 Acres
Acres 0.329
Lot Dimensions 14331.24
Property Description
Missed out on your dream home before school started? Now is your chance to secure it! This fully renovated, three-sided brick executive home is everything you've been waiting for, offering luxurious upgrades and generous space. From the moment you step through the elegant glass-paned double front doors into the two-story foyer, you'll be greeted by the warmth of glistening hardwood floors that extend throughout the entire first level, making you feel instantly at home. To the right of the foyer, youCOll find a private office behind double French doorsCoperfect for those who work from home. To the left, the spacious dining room, with seating for 12, invites you to host memorable family gatherings. The adjacent chef's dream kitchen has been completely renovated and boasts stylish quartz countertops, a separate cooktop and oven, a convenient pot filler, slide-out drawers in the pantry, separate beverage fridge and designer touches that elevate the space. This kitchen is designed to be the heart of your home, creating lasting family memories. Beyond the foyer, the two-story family room awaits with its cozy fireplace, perfect for relaxing evenings. Next to the family room is a versatile flex room that can be used as a reading nook, sunroom, or whatever your imagination envisions. Adjoining this space is a four-season porch with casement windows, offering a serene view of the private backyardCoso inviting you'll want to grab a book, a cozy throw, and take a nap. The main level also features a half bath, a large closet, a laundry room, and convenient access to the garage. Upstairs, the oversized primary suite with a sitting area offers a peaceful retreat. The stunning, spa-like bathroom has been fully renovated, featuring a spacious shower, a soaking tub, granite countertops on separate vanities, and his-and-hers closets with custom fittings. Down the hall, you'll find three large bedroomsCoone with its own ensuite bath and the other two sharing a hall bathCoall with custom closet fittings. The basement combines finished living space with ample storage. It includes an exercise area, a family room, a bedroom, a full bath, and plenty of storage, making it the perfect spot for your family to enjoy. Outside, the back patio is designed for relaxation, complete with a deck, stone fire pit, sink and built-in benchesCoideal for unwinding at the end of a busy day with a glass of wine or some toasted marshmallows. Established trees and landscaping offer privacy, yet youCOll appreciate being part of a close-knit community. Park Glenn amenities include a pool, clubhouse, playground, and tennis/pickleball courts. The community is highly walkable, with sidewalks throughout, and is conveniently located near shopping, restaurants, and popular spots like Avalon, Halcyon, and the Greenway path. To top it all off, this northwest-facing home is situated in the highly sought-after school district of Lake Windward Elementary, Webb Bridge Middle School, and Alpharetta High SchoolCoeach consistently ranked among the best in Fulton County. DonCOt miss out on this stunningly beautiful home. Contact your agent today to schedule a viewing before itCOs too late!
Location
State GA
County Fulton
Rooms
Basement Finished Bath, Daylight, Exterior Entry, Finished, Full
Dining Room Seats 12+
Interior
Interior Features Double Vanity, High Ceilings, Tray Ceiling(s), Walk-In Closet(s)
Heating Central, Forced Air, Natural Gas, Zoned
Cooling Ceiling Fan(s), Central Air, Electric, Zoned
Flooring Carpet, Hardwood, Tile
Fireplaces Number 1
Fireplaces Type Factory Built, Family Room, Gas Starter
Fireplace Yes
Appliance Dishwasher, Disposal, Gas Water Heater, Microwave
Laundry In Hall
Exterior
Parking Features Attached, Garage, Garage Door Opener, Side/Rear Entrance
Garage Spaces 2.0
Fence Back Yard, Fenced
Community Features Clubhouse, Playground, Pool, Sidewalks, Street Lights, Swim Team, Tennis Court(s), Walk To Schools, Near Shopping
Utilities Available Cable Available, Electricity Available, High Speed Internet, Natural Gas Available, Phone Available, Sewer Available, Underground Utilities, Water Available
View Y/N Yes
View City
Roof Type Composition
Total Parking Spaces 2
Garage Yes
Private Pool No
Building
Lot Description Private, Sloped
Faces All GPS and APPS are correct
Sewer Public Sewer
Water Public
Structure Type Brick
New Construction No
Schools
Elementary Schools Lake Windward
Middle Schools Webb Bridge
High Schools Alpharetta
Others
HOA Fee Include Reserve Fund,Swimming,Tennis
Tax ID 11 034301590382
Security Features Carbon Monoxide Detector(s),Security System,Smoke Detector(s)
Acceptable Financing 1031 Exchange, Cash, Conventional, VA Loan
Listing Terms 1031 Exchange, Cash, Conventional, VA Loan
Special Listing Condition Updated/Remodeled
Read Less

© 2025 Georgia Multiple Listing Service. All Rights Reserved.




