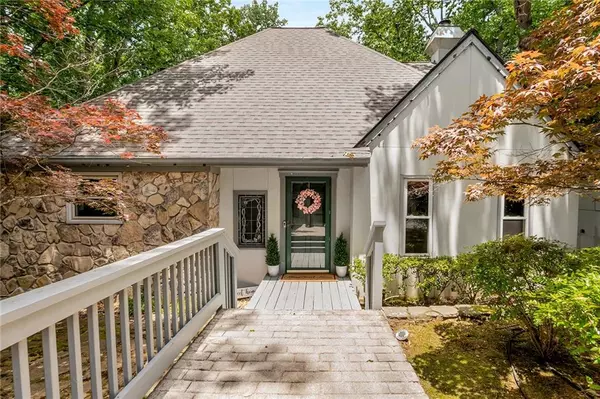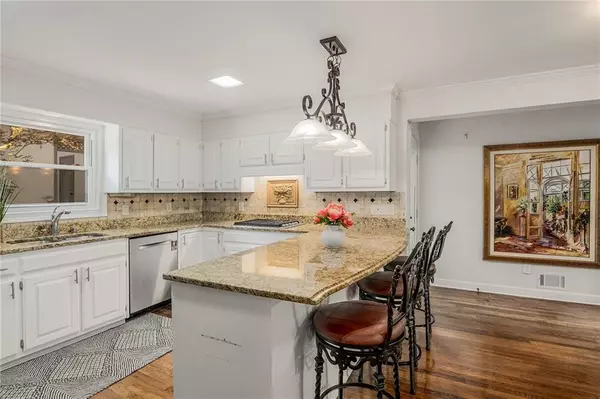For more information regarding the value of a property, please contact us for a free consultation.
545 Kings Peak DR Alpharetta, GA 30022
Want to know what your home might be worth? Contact us for a FREE valuation!

Our team is ready to help you sell your home for the highest possible price ASAP
Key Details
Sold Price $570,000
Property Type Single Family Home
Sub Type Single Family Residence
Listing Status Sold
Purchase Type For Sale
Square Footage 3,056 sqft
Price per Sqft $186
Subdivision Rivermont
MLS Listing ID 7421139
Sold Date 09/12/24
Style Contemporary,Craftsman,Traditional
Bedrooms 3
Full Baths 3
Half Baths 1
Construction Status Resale
HOA Y/N Yes
Originating Board First Multiple Listing Service
Year Built 1981
Annual Tax Amount $5,230
Tax Year 2023
Lot Size 0.292 Acres
Acres 0.2919
Property Description
This stunning home is filled with abundant natural light $50,000 in recent renovations and has 3 separate living spaces. Enjoy the beautiful screened sunroom that has a dining area and sitting area that's perfect for entertaining. The gourmet chef’s kitchen has white cabinets and stainless appliances. Rivermont is one of GA's Premiere Gold Communities, with swim/tennis, 27 acres of beautiful land with a serene private park by the Chattahoochee River. This cozy home is nestled in one of the quiet streets with an open floor plan. The main floor offers a spacious formal dining room overlooking the living room with a cozy fireplace. The keeping room also has a fireplace leading to screened sunroom. Upstairs you will find a renovated owner's suite and bathroom with walk-in closet, double vanity and separate tub & shower. There's also a secret hideaway that can be used for office/storage/playroom off the staircase. The lower level has 2 bedrooms with 2 full baths and a media/exercise/game room area. Stellar schools and close to all City of Alpharetta/Johns Creek shopping strips (North Point Mall, The Avalon, The Forum). Hurry this home won't last long.
Location
State GA
County Fulton
Lake Name None
Rooms
Bedroom Description Oversized Master,Roommate Floor Plan,Split Bedroom Plan
Other Rooms None
Basement Exterior Entry, Finished, Finished Bath, Full, Interior Entry, Walk-Out Access
Dining Room Open Concept, Separate Dining Room
Interior
Interior Features Beamed Ceilings, Bookcases, Crown Molding, Entrance Foyer 2 Story, High Speed Internet, Recessed Lighting, Walk-In Closet(s)
Heating Electric, Zoned
Cooling Ceiling Fan(s), Central Air
Flooring Concrete, Hardwood, Stone
Fireplaces Number 2
Fireplaces Type Family Room, Keeping Room
Window Features None
Appliance Dishwasher, Double Oven, Gas Cooktop, Microwave, Refrigerator
Laundry In Hall, Laundry Room, Main Level
Exterior
Exterior Feature Gas Grill, Lighting, Private Entrance, Private Yard
Parking Features Carport, Driveway, Kitchen Level, Level Driveway
Fence None
Pool None
Community Features Clubhouse, Golf, Homeowners Assoc, Near Public Transport, Near Schools, Near Shopping, Near Trails/Greenway, Park, Playground, Pool, Sidewalks
Utilities Available Electricity Available, Natural Gas Available, Phone Available, Sewer Available, Underground Utilities, Water Available
Waterfront Description None
View Golf Course, Trees/Woods
Roof Type Composition
Street Surface Paved
Accessibility None
Handicap Access None
Porch Covered, Deck, Enclosed, Rear Porch, Screened
Total Parking Spaces 2
Private Pool false
Building
Lot Description Back Yard, Landscaped, Private, Wooded
Story Three Or More
Foundation Slab
Sewer Public Sewer
Water Public
Architectural Style Contemporary, Craftsman, Traditional
Level or Stories Three Or More
Structure Type Concrete,Stone,Stucco
New Construction No
Construction Status Resale
Schools
Elementary Schools Barnwell
Middle Schools Haynes Bridge
High Schools Centennial
Others
Senior Community no
Restrictions false
Tax ID 11 010200190151
Ownership Fee Simple
Financing yes
Special Listing Condition None
Read Less

Bought with Keller Williams Rlty, First Atlanta
GET MORE INFORMATION





