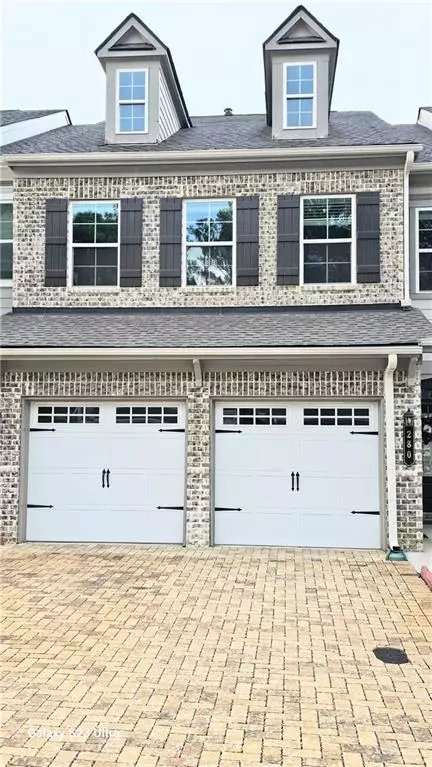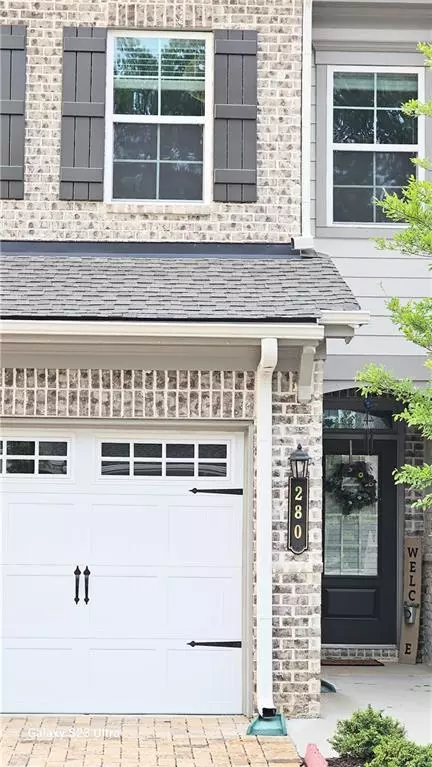For more information regarding the value of a property, please contact us for a free consultation.
280 Duval DR Alpharetta, GA 30009
Want to know what your home might be worth? Contact us for a FREE valuation!

Our team is ready to help you sell your home for the highest possible price ASAP
Key Details
Sold Price $600,000
Property Type Townhouse
Sub Type Townhouse
Listing Status Sold
Purchase Type For Sale
Square Footage 2,027 sqft
Price per Sqft $296
Subdivision Artisan
MLS Listing ID 7418921
Sold Date 09/03/24
Style A-Frame,Townhouse
Bedrooms 3
Full Baths 2
Half Baths 1
Construction Status Resale
HOA Fees $3,540
HOA Y/N Yes
Originating Board First Multiple Listing Service
Year Built 2022
Annual Tax Amount $5,345
Tax Year 2024
Lot Size 2,352 Sqft
Acres 0.054
Property Description
Upgrade your quality of life with this centrally located, lovingly curated, better than new townhome! Immaculately maintained, with all daylight led lights. Walk right from the garage into the open concept main level. A gourmet kitchen with a large island, white bright daylight lighting and a custom walk-in pantry overlooks the living and dining areas. The living room centers around a cozy gas fireplace and surround and built-in cabinetry with shelving. The primary bedroom is oversized and includes a fabulous custom walk-in closet. The primary bath has a soaking tub and separate shower. Two secondary bedrooms, a full bath and laundry room complete the second floor. Relax out back on the patio and lawn area with fence backyard and wooded privacy. Located in a prime Alpharetta location with Avalon and downtown Alpharetta just minutes away plus easy access to the Alpha Loop and highway. Residents have the option to register at the top-rated Fulton Science Academy school which is within walking distance of the subdivision. Note that the kitchen refrigerator, washer/dryer are included so you can move right in!
Note: The closing will be on or after Sep 1st 2024.
All data entered are best to owners and agents knowledge.
Location
State GA
County Fulton
Lake Name None
Rooms
Bedroom Description Oversized Master,Roommate Floor Plan
Other Rooms None
Basement None
Dining Room Great Room, Open Concept
Interior
Interior Features Crown Molding, Disappearing Attic Stairs, Double Vanity, Walk-In Closet(s)
Heating Central, ENERGY STAR Qualified Equipment, Forced Air, Zoned
Cooling Ceiling Fan(s), Central Air, ENERGY STAR Qualified Equipment, Zoned
Flooring Carpet, Ceramic Tile, Vinyl, Wood
Fireplaces Number 1
Fireplaces Type Family Room
Window Features Aluminum Frames,Double Pane Windows,ENERGY STAR Qualified Windows
Appliance Dishwasher, Disposal, Dryer, ENERGY STAR Qualified Appliances, Gas Range, Microwave, Refrigerator, Washer
Laundry Laundry Room, Upper Level
Exterior
Exterior Feature None
Parking Features Driveway, Garage, Garage Door Opener, Garage Faces Front, Kitchen Level, Level Driveway
Garage Spaces 2.0
Fence Back Yard, Wood, Wrought Iron
Pool None
Community Features Homeowners Assoc, Near Shopping, Pool, Sidewalks, Swim Team
Utilities Available Cable Available, Electricity Available, Natural Gas Available, Sewer Available, Underground Utilities, Water Available
Waterfront Description None
View City
Roof Type Asbestos Shingle,Composition,Shingle
Street Surface Asphalt
Accessibility None
Handicap Access None
Porch Patio, Rear Porch
Total Parking Spaces 2
Private Pool false
Building
Lot Description Back Yard, Level, Rectangular Lot
Story Two
Foundation Slab
Sewer Public Sewer
Water Public
Architectural Style A-Frame, Townhouse
Level or Stories Two
Structure Type Brick,Cement Siding,HardiPlank Type
New Construction No
Construction Status Resale
Schools
Elementary Schools Hembree Springs
Middle Schools Northwestern
High Schools Milton - Fulton
Others
HOA Fee Include Maintenance Grounds,Maintenance Structure,Swim,Termite,Trash
Senior Community no
Restrictions true
Tax ID 12 260007005080
Ownership Fee Simple
Acceptable Financing Other
Listing Terms Other
Financing no
Special Listing Condition None
Read Less

Bought with Virtual Properties Realty. Biz




