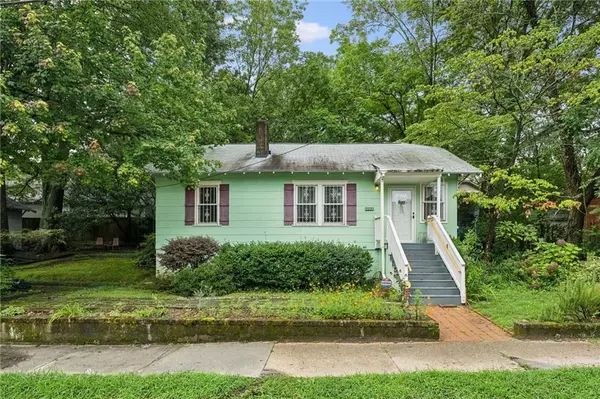For more information regarding the value of a property, please contact us for a free consultation.
1117 Delaware AVE SE Atlanta, GA 30316
Want to know what your home might be worth? Contact us for a FREE valuation!

Our team is ready to help you sell your home for the highest possible price ASAP
Key Details
Sold Price $330,000
Property Type Single Family Home
Sub Type Single Family Residence
Listing Status Sold
Purchase Type For Sale
Subdivision Ormewood Park
MLS Listing ID 7427093
Sold Date 09/03/24
Style Bungalow,Craftsman
Bedrooms 2
Full Baths 1
Construction Status Fixer
HOA Y/N No
Originating Board First Multiple Listing Service
Year Built 1925
Annual Tax Amount $2,335
Tax Year 2023
Lot Size 4,917 Sqft
Acres 0.1129
Property Description
Ormewood Park gem in a prime, intown location! Short stroll to the Beltline and just over a mile from Grant Park & Zoo! Walk to coffee houses, restaurants and all that Ormewood Park has to offer. This is an amazing opportunity for your project-oriented client or investor to make this charming 1925 bungalow a spectacular home! Home features 2 larger beds/1 bath and a large bonus room w/closet that could be used as a master bedroom, kitchen expansion, den, extra bath or office. The possibilities are endless! This charming home features 2 fireplaces, original hardwood floors and crown molding. Don't miss this rare opportunity to live in one of Atlanta's most desirable, intown neighborhoods!
Location
State GA
County Fulton
Lake Name None
Rooms
Bedroom Description Master on Main
Other Rooms Shed(s), Storage
Basement Crawl Space, Exterior Entry
Main Level Bedrooms 2
Dining Room None
Interior
Interior Features Cathedral Ceiling(s), Crown Molding, High Ceilings 9 ft Main, High Speed Internet
Heating Natural Gas
Cooling Ceiling Fan(s), Central Air
Flooring Hardwood, Vinyl
Fireplaces Number 2
Fireplaces Type Brick, Decorative, Family Room, Master Bedroom
Window Features Window Treatments,Wood Frames
Appliance Dishwasher, Electric Cooktop, Electric Range, Gas Water Heater, Washer
Laundry Laundry Closet, Main Level
Exterior
Exterior Feature Gas Grill, Lighting, Private Yard, Rain Barrel/Cistern(s), Storage
Garage On Street
Fence None
Pool None
Community Features Near Beltline, Near Public Transport, Near Schools, Near Trails/Greenway, Park, Playground, Restaurant, Street Lights
Utilities Available Cable Available, Electricity Available, Natural Gas Available, Sewer Available, Water Available
Waterfront Description None
View City
Roof Type Composition,Shingle
Street Surface Asphalt
Accessibility None
Handicap Access None
Porch None
Private Pool false
Building
Lot Description Back Yard, Front Yard
Story One
Foundation Concrete Perimeter
Sewer Public Sewer
Water Public
Architectural Style Bungalow, Craftsman
Level or Stories One
Structure Type Frame,Vinyl Siding
New Construction No
Construction Status Fixer
Schools
Elementary Schools Parkside
Middle Schools Martin L. King Jr.
High Schools Maynard Jackson
Others
Senior Community no
Restrictions false
Tax ID 14 001100130029
Special Listing Condition None
Read Less

Bought with Dorsey Alston Realtors
GET MORE INFORMATION





