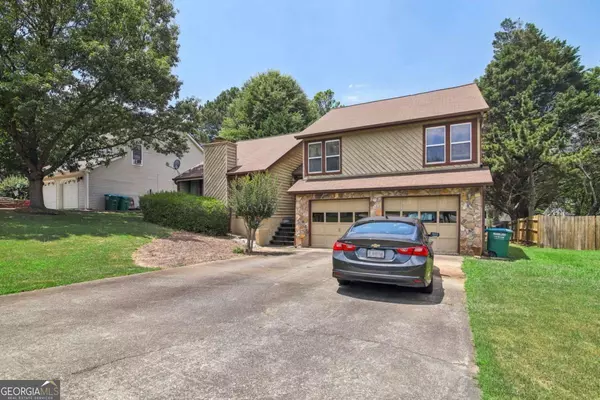For more information regarding the value of a property, please contact us for a free consultation.
4782 Glenwhite DR Duluth, GA 30096
Want to know what your home might be worth? Contact us for a FREE valuation!

Our team is ready to help you sell your home for the highest possible price ASAP
Key Details
Sold Price $405,000
Property Type Single Family Home
Sub Type Single Family Residence
Listing Status Sold
Purchase Type For Sale
Square Footage 2,691 sqft
Price per Sqft $150
Subdivision Beechwood Farms
MLS Listing ID 10329438
Sold Date 08/22/24
Style Traditional
Bedrooms 4
Full Baths 2
Half Baths 1
HOA Y/N No
Originating Board Georgia MLS 2
Year Built 1984
Tax Year 2023
Lot Size 0.280 Acres
Acres 0.28
Lot Dimensions 12196.8
Property Sub-Type Single Family Residence
Property Description
Welcome to this beautiful home nestled in the desirable city of Duluth, Georgia. With three bedrooms and two and a half bathrooms, this residence offers a perfect blend of style and functionality. The four-sided cedar home with beautiful mix of lvp floors and carpet on the main also has plush carpet in the spacious bedrooms. The kitchen provides ample space for meal preparation and casual dining. This multi-level home has truly oversized secondary and tertiary bedrooms, with a dedicated space for a bonus room or in-law suite on the bottom level. The wide wood deck off the back of the house with multiple access points. Relax in your private fenced, leveled yard which is perfect for entertaining. The vibrant community of Gwinnett boasts an array of nearby attractions, including charming shops, delectable restaurants, and exciting entertainment options. Don't miss out on the opportunity to call this remarkable home yours. Schedule a viewing today!
Location
State GA
County Gwinnett
Rooms
Basement None
Interior
Interior Features High Ceilings, In-Law Floorplan
Heating Forced Air
Cooling Central Air, Zoned
Flooring Carpet, Hardwood
Fireplaces Number 1
Fireplaces Type Gas Log
Fireplace Yes
Appliance Dishwasher, Disposal, Microwave, Refrigerator
Laundry Other
Exterior
Parking Features Garage
Fence Fenced, Wood
Community Features Walk To Schools, Near Shopping
Utilities Available Cable Available, Electricity Available, Natural Gas Available, Water Available
View Y/N No
Roof Type Composition
Garage Yes
Private Pool No
Building
Lot Description Private
Faces PLEASE SEE GPS
Foundation Slab
Sewer Public Sewer
Water Public
Structure Type Wood Siding
New Construction No
Schools
Elementary Schools Beaver Ridge
Middle Schools Summerour
High Schools Norcross
Others
HOA Fee Include None
Tax ID R6240 405
Security Features Carbon Monoxide Detector(s),Smoke Detector(s)
Special Listing Condition Resale
Read Less

© 2025 Georgia Multiple Listing Service. All Rights Reserved.




