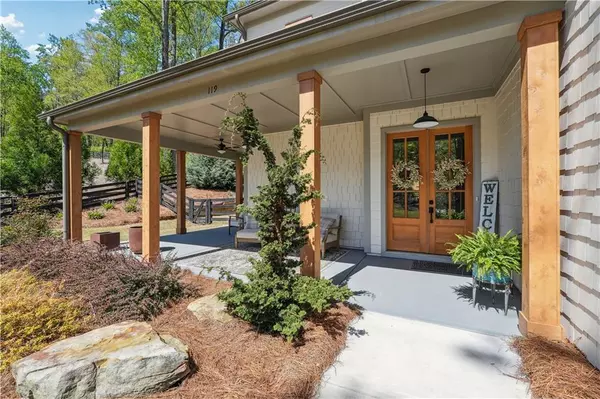For more information regarding the value of a property, please contact us for a free consultation.
119 Gardenia TRL Woodstock, GA 30188
Want to know what your home might be worth? Contact us for a FREE valuation!

Our team is ready to help you sell your home for the highest possible price ASAP
Key Details
Sold Price $800,000
Property Type Single Family Home
Sub Type Single Family Residence
Listing Status Sold
Purchase Type For Sale
Square Footage 2,884 sqft
Price per Sqft $277
Subdivision Vaughn Estates
MLS Listing ID 7367233
Sold Date 08/23/24
Style Craftsman,Farmhouse,Traditional
Bedrooms 4
Full Baths 3
Half Baths 1
Construction Status Resale
HOA Fees $450
HOA Y/N Yes
Originating Board First Multiple Listing Service
Year Built 2020
Annual Tax Amount $8,155
Tax Year 2023
Lot Size 0.920 Acres
Acres 0.92
Property Description
Seller is offering $2,500 credit towards rate buy down!! This custom-built, modern farmhouse with a wrap-around, rocking chair front porch offers the perfect blend of tranquility and convenience. Located on a cul-de-sac in the sought-after Vaughn Estates Community in East Cherokee County, it's only a short commute to Downtown Woodstock, Roswell, Alpharetta, 400 and I-575 and award-winning schools. The interior is truly magazine-worthy with a serene, neutral palette, custom designer touches and rich textures, moldings, fixtures and finishes. The open floor plan features beautiful hardwood flooring, a breakfast room or possible sunroom & a gourmet kitchen w/stainless steel appliances, a pantry & granite counter tops with a large island bar that overlooks an open and airy great room with a cozy fireplace. Upstairs you will find 4 spacious bedrooms, 3 full bathrooms including a Jack & Jill bathroom & an oversized laundry room. You can relax and enjoy your morning coffee on your covered back patio overlooking a private, fenced backyard that spans almost an acre. Don't miss this opportunity to make this stunning property your dream home!
Location
State GA
County Cherokee
Lake Name None
Rooms
Bedroom Description Other
Other Rooms None
Basement None
Dining Room Open Concept, Separate Dining Room
Interior
Interior Features Crown Molding, Double Vanity, Entrance Foyer, High Ceilings 9 ft Upper, High Ceilings 10 ft Main
Heating Central, Forced Air, Natural Gas, Zoned
Cooling Ceiling Fan(s), Central Air, Electric, Zoned
Flooring Carpet, Ceramic Tile, Hardwood
Fireplaces Number 1
Fireplaces Type Brick, Family Room, Gas Starter, Great Room
Window Features Double Pane Windows,Insulated Windows
Appliance Dishwasher, Gas Range, Microwave, Range Hood, Tankless Water Heater
Laundry Laundry Room, Upper Level
Exterior
Exterior Feature Private Yard, Rain Gutters, Private Entrance
Garage Attached, Covered, Driveway, Garage, Garage Door Opener, Garage Faces Side, Kitchen Level
Garage Spaces 2.0
Fence Back Yard, Fenced, Wood
Pool None
Community Features Homeowners Assoc
Utilities Available Cable Available, Electricity Available, Natural Gas Available, Phone Available, Underground Utilities, Water Available
Waterfront Description None
View Other
Roof Type Composition,Shingle
Street Surface Paved
Accessibility Central Living Area, Accessible Entrance
Handicap Access Central Living Area, Accessible Entrance
Porch Covered, Front Porch, Patio, Rear Porch, Wrap Around
Private Pool false
Building
Lot Description Back Yard, Cleared, Cul-De-Sac, Landscaped
Story Two
Foundation Slab
Sewer Septic Tank
Water Public
Architectural Style Craftsman, Farmhouse, Traditional
Level or Stories Two
Structure Type HardiPlank Type
New Construction No
Construction Status Resale
Schools
Elementary Schools Hickory Flat - Cherokee
Middle Schools Dean Rusk
High Schools Sequoyah
Others
HOA Fee Include Maintenance Grounds
Senior Community no
Restrictions false
Tax ID 15N28G 007
Special Listing Condition None
Read Less

Bought with Atlanta Communities
GET MORE INFORMATION





