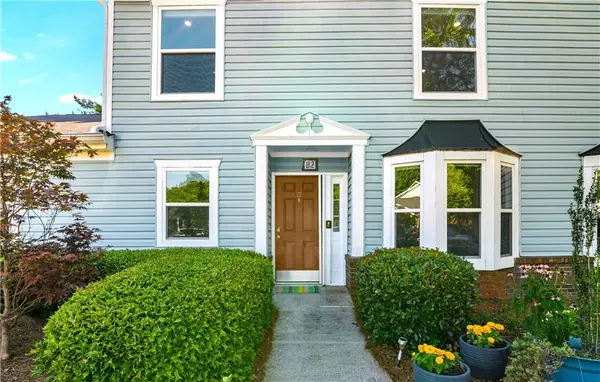For more information regarding the value of a property, please contact us for a free consultation.
82 Sutton PL Avondale Estates, GA 30002
Want to know what your home might be worth? Contact us for a FREE valuation!

Our team is ready to help you sell your home for the highest possible price ASAP
Key Details
Sold Price $510,000
Property Type Condo
Sub Type Condominium
Listing Status Sold
Purchase Type For Sale
Square Footage 2,340 sqft
Price per Sqft $217
Subdivision The Condominiums Of Avondale Estates
MLS Listing ID 7411463
Sold Date 08/15/24
Style Townhouse
Bedrooms 4
Full Baths 3
Construction Status Resale
HOA Fees $330
HOA Y/N Yes
Originating Board First Multiple Listing Service
Year Built 1984
Annual Tax Amount $2,015
Tax Year 2023
Lot Size 1,206 Sqft
Acres 0.0277
Property Description
If you like all the bells and whistles, this is the place for you. Tucked away in the most friendly and welcoming community, this 2019 extensive renovation includes tons of specialized drawers and cabinets in the kitchen and baths, a whole home sound system, wifi enabled appliances, upgraded lighting and electrical throughout, tankless water heater, new HVAC, energy efficient thermal pane windows and doors - all designed with a focus on quality, efficiency, and convenience. Light and bright, this spacious open floorplan is perfect for the way you live, and the best part is that it's all done! No upgrades needed!
Regarding the area, if the city of Avondale Estates isn't on your radar you owe it to yourself to take a look. This planned city within a city, with its mature tree-lined streets and superb walkability, offers its residents a strong sense of connection through active clubs and organizations for just about any interest. Its location inside the perimeter, with a multitude of shopping and dining options and easy access to interstates, served by two nearby MARTA stations, supports an honest hometown feel without forfeiting the advantages of living in a major city. As a neighborhood, organized community activities throughout the year encourage neighbors to connect in a way that is rarely seen anymore, so if you're searching for a place to call home, Avondale Estates is the rare place where you're likely to actually "feel" home.
Location
State GA
County Dekalb
Lake Name None
Rooms
Bedroom Description Oversized Master,Sitting Room,Split Bedroom Plan
Other Rooms None
Basement None
Main Level Bedrooms 1
Dining Room Open Concept
Interior
Interior Features Disappearing Attic Stairs, High Ceilings 9 ft Main, High Speed Internet, His and Hers Closets, Low Flow Plumbing Fixtures, Recessed Lighting, Sound System, Walk-In Closet(s)
Heating Central, Forced Air, Natural Gas
Cooling Central Air, Electric, Zoned
Flooring Ceramic Tile, Hardwood, Wood, Other
Fireplaces Number 1
Fireplaces Type Blower Fan, Decorative, Electric, Family Room
Window Features Double Pane Windows,Insulated Windows,Window Treatments
Appliance Dishwasher, Disposal, Dryer, Gas Range, Gas Water Heater, Microwave, Refrigerator, Self Cleaning Oven, Tankless Water Heater, Washer
Laundry Electric Dryer Hookup, In Hall, Laundry Room, Upper Level
Exterior
Exterior Feature Storage, Tennis Court(s)
Garage Level Driveway, Parking Lot, Permit Required, Electric Vehicle Charging Station(s)
Fence None
Pool In Ground
Community Features Clubhouse, Near Public Transport, Near Schools, Near Shopping, Pool, Street Lights, Tennis Court(s)
Utilities Available Cable Available, Electricity Available, Natural Gas Available, Phone Available, Sewer Available, Water Available
Waterfront Description None
View Trees/Woods
Roof Type Composition
Street Surface Asphalt
Accessibility Accessible Closets
Handicap Access Accessible Closets
Porch Patio
Private Pool false
Building
Lot Description Landscaped, Level
Story Two
Foundation Slab
Sewer Public Sewer
Water Public
Architectural Style Townhouse
Level or Stories Two
Structure Type Brick,Vinyl Siding
New Construction No
Construction Status Resale
Schools
Elementary Schools Avondale
Middle Schools Druid Hills
High Schools Druid Hills
Others
HOA Fee Include Maintenance Grounds,Maintenance Structure,Reserve Fund,Swim,Tennis,Water
Senior Community no
Restrictions true
Tax ID 15 217 13 021
Ownership Condominium
Financing no
Special Listing Condition None
Read Less

Bought with Keller Williams Realty Atl North
GET MORE INFORMATION





