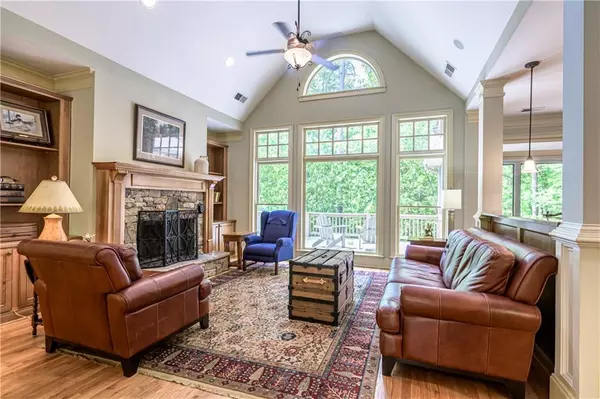For more information regarding the value of a property, please contact us for a free consultation.
172 Cherokee DR Big Canoe, GA 30143
Want to know what your home might be worth? Contact us for a FREE valuation!

Our team is ready to help you sell your home for the highest possible price ASAP
Key Details
Sold Price $610,000
Property Type Single Family Home
Sub Type Single Family Residence
Listing Status Sold
Purchase Type For Sale
Square Footage 2,952 sqft
Price per Sqft $206
Subdivision Big Canoe
MLS Listing ID 7369114
Sold Date 08/12/24
Style Traditional
Bedrooms 4
Full Baths 3
Half Baths 1
Construction Status Resale
HOA Y/N Yes
Originating Board First Multiple Listing Service
Year Built 2004
Annual Tax Amount $1,464
Tax Year 2023
Lot Size 0.820 Acres
Acres 0.82
Property Description
Perfectly located near the N. security gate. On the way to this home you pass Wildcat Recreation Area. Here you find two outdoor pools, bocce ball courts, basketball court, playground, a pavilion with massive fireplace, and the Diamond Dog Park. The paved trails begin and end at the Wildcat Recreation Area.A stone front porch invites you to enter the home. The large windows in the great room frame the wooded backyard. Access the screen porch and deck from the kitchen. This kitchen features a huge island with cabinetry below and "miles" of countertop. Here are the appliances that have been replaced: GE Microwave 12/2012, Whirlpool gas range 2/2023, InSinkeratordisposal 2022, Whirlpool refrigerator2020, Bosch dishwasher 5/2017. The terrace level air handler and compressor were replaced 7/9/2018. Main level air conditioner, air handler, and compressor were replaced 8/7/2023. The two water heaters were replaced 4/3/2021. The summer of 2023 the exterior of the home was painted. In spring 2018, the garage door opener was replaced. The termite bond is retreat/ repair and is transferable. Here is information re the utilities for 2023: Power bill averages $144/ month, Water averages $133/month, Propane averages $215 per month. There are three fireplaces. One is in the kitchen, one is in main level great room, the other is in the terrace level great room. There are built-in bookcases in both rooms. The terrace has a wet bar. The eat-in kitchen is large enough for a huge farm table.
Location
State GA
County Dawson
Lake Name None
Rooms
Bedroom Description Master on Main
Other Rooms None
Basement Daylight, Exterior Entry, Finished, Finished Bath, Full, Interior Entry
Main Level Bedrooms 1
Dining Room None
Interior
Interior Features Bookcases, Central Vacuum, Double Vanity, Entrance Foyer, High Ceilings 9 ft Lower, High Ceilings 9 ft Main, Walk-In Closet(s), Wet Bar
Heating Central, Propane
Cooling Central Air
Flooring Carpet, Ceramic Tile, Hardwood
Fireplaces Number 3
Fireplaces Type Basement, Factory Built, Family Room, Other Room
Window Features Double Pane Windows
Appliance Dishwasher, Disposal, Gas Range, Microwave, Refrigerator, Trash Compactor
Laundry Main Level
Exterior
Exterior Feature Rain Gutters
Garage Garage, Garage Faces Side, Kitchen Level
Garage Spaces 2.0
Fence None
Pool None
Community Features Clubhouse, Dog Park, Fishing, Fitness Center, Gated, Golf, Lake, Pickleball, Pool, Racquetball, Tennis Court(s)
Utilities Available Cable Available, Electricity Available, Phone Available, Underground Utilities, Water Available
Waterfront Description None
View Trees/Woods
Roof Type Composition
Street Surface Paved
Accessibility None
Handicap Access None
Porch Deck, Front Porch, Screened
Private Pool false
Building
Lot Description Cul-De-Sac, Wooded
Story One
Foundation Concrete Perimeter
Sewer Septic Tank
Water Private
Architectural Style Traditional
Level or Stories One
Structure Type Cement Siding,Concrete,Stone
New Construction No
Construction Status Resale
Schools
Elementary Schools Blacks Mill
Middle Schools Dawson County
High Schools Dawson County
Others
HOA Fee Include Reserve Fund
Senior Community no
Restrictions false
Tax ID 024D 005
Financing no
Special Listing Condition None
Read Less

Bought with RE/MAX Town & Country
GET MORE INFORMATION





