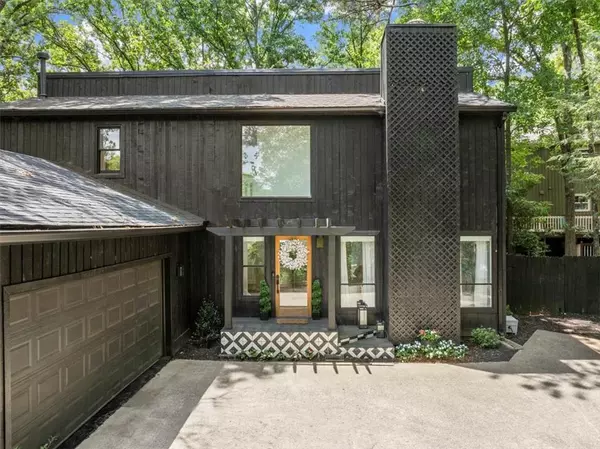For more information regarding the value of a property, please contact us for a free consultation.
430 N Eagles BLF Alpharetta, GA 30022
Want to know what your home might be worth? Contact us for a FREE valuation!

Our team is ready to help you sell your home for the highest possible price ASAP
Key Details
Sold Price $556,000
Property Type Single Family Home
Sub Type Single Family Residence
Listing Status Sold
Purchase Type For Sale
Square Footage 1,712 sqft
Price per Sqft $324
Subdivision Rivermont
MLS Listing ID 7413254
Sold Date 08/02/24
Style Contemporary,Modern,Traditional
Bedrooms 3
Full Baths 2
Half Baths 1
Construction Status Resale
HOA Fees $500
HOA Y/N Yes
Originating Board First Multiple Listing Service
Year Built 1981
Annual Tax Amount $5,727
Tax Year 2023
Lot Size 0.631 Acres
Acres 0.6315
Property Description
This Stunning Modern Designer Home in Alpharetta Boasts Incredible Curb Appeal and has Been Completely Renovated with Stylish Modern Designer Choices Throughout. The Home is Filled with Abundant Natural Light and Offers Unique Character Like No Other in This Price Range. The Gourmet Chef’s Kitchen Features New Sleek Upper Cabinets, a Beautiful New Herringbone Tile Backsplash, an Elegant Waterfall Island Countertop, Quartz Counters, and Premium Stainless Appliances. This Gem has High-End LVP Flooring Throughout and an Inviting Family Room with A Floor-To-Ceiling Tiled Fireplace, Designer Light Fixtures, and Rustic Exposed Beams. The Spacious Mudroom has Charming Terracotta Floors, White Cabinets, and a Stained Ceiling. The Spacious Primary Suite Includes Two Generous Closets, Luxurious Granite Countertops, Dual Sinks, and a Frameless Glass Shower. The Updated Secondary Designer Bath Compliments the Adorable Secondary Bedrooms. There is a Large Deck, Perfect for Entertaining, that Overlooks a Private Vast Fully Fenced Backyard. The Property Also includes A New Architectural Roof And Gutter System, New Efficient Foam Insulation in The Crawl Space, Fresh Interior Paint, Custom Blinds on Every Window, Recessed Lighting Throughout, and a New Epoxy Garage Floor.
Location
State GA
County Fulton
Lake Name None
Rooms
Bedroom Description Oversized Master,Other
Other Rooms None
Basement Crawl Space
Dining Room None
Interior
Interior Features Beamed Ceilings, Crown Molding, Disappearing Attic Stairs, Double Vanity, His and Hers Closets, Recessed Lighting, Walk-In Closet(s)
Heating Forced Air
Cooling Ceiling Fan(s), Central Air
Flooring Hardwood, Laminate, Stone, Terrazzo
Fireplaces Number 1
Fireplaces Type Gas Log, Gas Starter
Window Features Double Pane Windows,Insulated Windows
Appliance Dishwasher, Gas Cooktop, Gas Oven, Microwave, Range Hood, Refrigerator
Laundry Electric Dryer Hookup, Laundry Room, Main Level
Exterior
Exterior Feature Private Entrance, Private Yard, Rain Gutters
Parking Features Driveway, Garage, Garage Door Opener, Garage Faces Side, Kitchen Level
Garage Spaces 2.0
Fence Back Yard, Wood
Pool None
Community Features Clubhouse, Golf, Homeowners Assoc, Near Schools, Near Shopping, Playground, Pool, Tennis Court(s)
Utilities Available Cable Available, Electricity Available, Natural Gas Available, Phone Available, Sewer Available, Underground Utilities, Water Available
Waterfront Description None
View Trees/Woods
Roof Type Composition
Street Surface Asphalt
Accessibility None
Handicap Access None
Porch Deck, Front Porch
Private Pool false
Building
Lot Description Back Yard, Cul-De-Sac, Landscaped, Private, Sloped
Story Two
Foundation Concrete Perimeter
Sewer Public Sewer
Water Public
Architectural Style Contemporary, Modern, Traditional
Level or Stories Two
Structure Type Stone,Wood Siding
New Construction No
Construction Status Resale
Schools
Elementary Schools Barnwell
Middle Schools Haynes Bridge
High Schools Centennial
Others
HOA Fee Include Reserve Fund,Swim,Tennis
Senior Community no
Restrictions true
Tax ID 12 307308760358
Acceptable Financing Cash, Conventional, FHA
Listing Terms Cash, Conventional, FHA
Special Listing Condition None
Read Less

Bought with Keller Williams Realty Atlanta Partners
GET MORE INFORMATION





