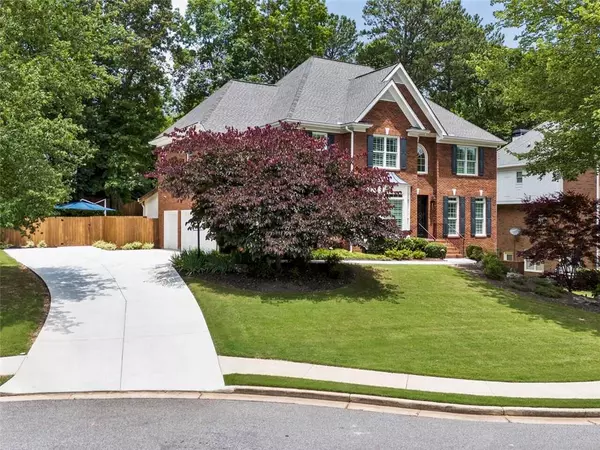For more information regarding the value of a property, please contact us for a free consultation.
1660 Harvest LN Alpharetta, GA 30004
Want to know what your home might be worth? Contact us for a FREE valuation!

Our team is ready to help you sell your home for the highest possible price ASAP
Key Details
Sold Price $1,350,000
Property Type Single Family Home
Sub Type Single Family Residence
Listing Status Sold
Purchase Type For Sale
Square Footage 4,931 sqft
Price per Sqft $273
Subdivision Jennifer Oaks
MLS Listing ID 7400144
Sold Date 07/31/24
Style Traditional
Bedrooms 5
Full Baths 5
Construction Status Resale
HOA Fees $2,390
HOA Y/N Yes
Originating Board First Multiple Listing Service
Year Built 1998
Annual Tax Amount $5,115
Tax Year 2023
Lot Size 0.316 Acres
Acres 0.3161
Property Description
Entertainer's dream! Private oasis! Resort-style living! Don't miss this updated beauty in Jennifer Oaks, a gated community perfectly situated between Crabapple Market District and Downtown Alpharetta. You will love coming home to this little slice of heaven. The first thing you will notice is the walk-out pool views from nearly every room on the main floor, tantalizing your senses with natural beauty in a peaceful and serene setting, carefully and meticulously designed by the owners. Step from the kitchen into a spa-inspired indoor-outdoor room with a retractable screen wall for pool access. The space includes a TV, refrigerator and freezer, ceiling fan, seating and serving spaces, Travertine tile floor, and a large 7.5' x 3' granite island, so you can entertain and enjoy the backyard under cover in open air. Or walk straight out onto your pool deck from your breakfast table! Recharge and reset in the private backyard complete with gunite saltwater pool, Travertine decking, custom landscaping and lighting, hot tub, fire table, and an impressive outdoor kitchen with granite counters and extra-large 4' x 2' Bull-brand built-in grill. There is also plenty of outdoor storage space, both enclosed under the kitchen and open aside the pool area. This is a true oasis of comfort and convenience. Inside, the open-concept kitchen packs a big punch, anchored by a massive 6.5' x 8.5' granite island overlooking the family room with stacked-stone wood-burning gas fireplace. The banquet-sized dining room is perfect for more formal entertaining, as is the cozy living room which can also double as a home office. This house screams for family and friend gatherings. Don't miss the 11-seat home theater on the terrace level! This level also has the 5th bedroom, a flex room which could serve as an optional 6th bedroom, a wine room and a full bath. The sellers have loved this property from top to bottom with more than $250,000 in improvements in recent years, to further include a newly poured driveway and walkway, new Energy Star windows, custom iron Artisan double front doors, perfectly maintained hardwood floors throughout the main and upper-level hallway, custom four-inch plantation shutters, California Closet built-in closets and updated light fixtures and ceiling fans. And note, they did not overlook smart-home features for efficiencies, convenience, entertainment and security. The home comes with Ring camera, Eco Nest thermostats for three HVAC zones, Control4 Wireless light switches, WiFi enabled garage door openers, and built-in Sonos speakers in the master and kitchen. Jennifer Oaks has swim-tennis-pickleball-pavilion and front gate amenities. Come home to elegance.
Location
State GA
County Fulton
Lake Name None
Rooms
Bedroom Description Oversized Master,Sitting Room
Other Rooms None
Basement Daylight, Exterior Entry, Finished, Finished Bath, Full
Dining Room Seats 12+, Separate Dining Room
Interior
Interior Features Double Vanity, Entrance Foyer, High Speed Internet, His and Hers Closets, Smart Home, Walk-In Closet(s)
Heating Central, Natural Gas
Cooling Ceiling Fan(s), Central Air, Electric, Zoned
Flooring Carpet, Hardwood
Fireplaces Number 1
Fireplaces Type Family Room, Gas Starter
Window Features Insulated Windows,Plantation Shutters
Appliance Dishwasher, Disposal, Double Oven, Dryer, Gas Cooktop, Gas Water Heater, Microwave, Refrigerator, Self Cleaning Oven, Washer
Laundry Upper Level
Exterior
Exterior Feature Private Yard, Storage
Parking Features Attached, Garage, Garage Door Opener, Garage Faces Side, Kitchen Level
Garage Spaces 3.0
Fence Back Yard, Fenced, Privacy
Pool Gunite, In Ground, Salt Water, Waterfall
Community Features Gated, Homeowners Assoc, Pickleball, Pool, Sidewalks, Street Lights, Tennis Court(s), Other
Utilities Available Cable Available, Electricity Available, Natural Gas Available, Sewer Available, Underground Utilities, Water Available
Waterfront Description None
View Other
Roof Type Composition
Street Surface Paved
Accessibility None
Handicap Access None
Porch Covered, Rear Porch, Screened
Private Pool false
Building
Lot Description Back Yard, Landscaped, Private, Sprinklers In Front, Sprinklers In Rear, Wooded
Story Two
Foundation None
Sewer Public Sewer
Water Public
Architectural Style Traditional
Level or Stories Two
Structure Type Brick 3 Sides
New Construction No
Construction Status Resale
Schools
Elementary Schools Alpharetta
Middle Schools Northwestern
High Schools Milton - Fulton
Others
Senior Community no
Restrictions true
Tax ID 22 434012460684
Special Listing Condition None
Read Less

Bought with Atlanta Fine Homes Sotheby's International




