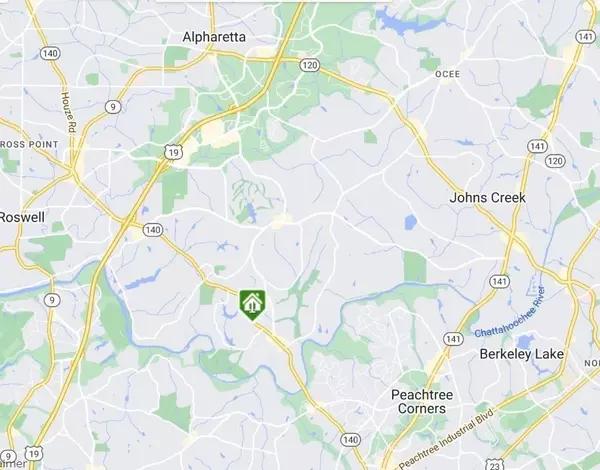For more information regarding the value of a property, please contact us for a free consultation.
615 Granby Hill PL Alpharetta, GA 30022
Want to know what your home might be worth? Contact us for a FREE valuation!

Our team is ready to help you sell your home for the highest possible price ASAP
Key Details
Sold Price $383,500
Property Type Townhouse
Sub Type Townhouse
Listing Status Sold
Purchase Type For Sale
Square Footage 1,702 sqft
Price per Sqft $225
Subdivision Bishops Gate
MLS Listing ID 7387866
Sold Date 07/31/24
Style Townhouse,Traditional
Bedrooms 4
Full Baths 3
Half Baths 1
Construction Status Resale
HOA Fees $365
HOA Y/N No
Originating Board First Multiple Listing Service
Year Built 1986
Annual Tax Amount $3,028
Tax Year 2022
Lot Size 1,393 Sqft
Acres 0.032
Property Description
Quiet and serene little community tucked in next to Peachtree Corners with an Alpharetta address! Close to the river, nature parks, and outdoor activities you love and enjoy yet minutes away from the luxury, shopping, entertainment, and restaurants that Downtown Alpharetta & Avalon have to offer. Peacefully situated in a gated Swim community next door to top-notch schools! Quick and easy access to 400 gets you the perfect commute. The whole city is at your fingertips! You'll love the beautiful brand new hardwood floors and incredible open layout- perfect for entertaining! The gourmet white eat-in kitchen is the heart of the home - complete with SS appliances, quartz counters, and a breakfast bar. The welcoming fireside family room is graced with an open view of the kitchen. Just off the family room is a large grilling deck- so you can entertain with ease! The guest bedroom and full bath on the lower level would function perfectly as a private at-home office. And so much potential with the walk-out basement with all new paint, ceilings and insulation! There is so much room to expand and move around! Did we mention that the gound maintenance is covered by HOA? Everything you need for easy living!
Location
State GA
County Fulton
Lake Name None
Rooms
Bedroom Description Other
Other Rooms None
Basement Daylight, Exterior Entry, Finished, Finished Bath, Full, Interior Entry
Dining Room None
Interior
Interior Features Crown Molding, Disappearing Attic Stairs, Entrance Foyer, High Ceilings 9 ft Main, High Speed Internet, Walk-In Closet(s)
Heating Central
Cooling Central Air
Flooring Carpet, Hardwood, Stone
Fireplaces Number 1
Fireplaces Type Brick, Family Room
Window Features Insulated Windows
Appliance Dishwasher, Gas Range, Gas Water Heater, Microwave, Self Cleaning Oven
Laundry Upper Level
Exterior
Exterior Feature Lighting, Private Entrance
Parking Features Attached, Driveway, Garage, Parking Pad
Garage Spaces 1.0
Fence None
Pool None
Community Features Homeowners Assoc, Near Schools, Near Shopping, Near Trails/Greenway, Pool
Utilities Available Cable Available, Electricity Available, Natural Gas Available, Phone Available, Sewer Available, Water Available
Waterfront Description None
View Trees/Woods, Other
Roof Type Composition,Shingle
Street Surface Paved
Accessibility None
Handicap Access None
Porch Deck
Private Pool false
Building
Lot Description Landscaped, Level
Story Two
Foundation Slab
Sewer Public Sewer
Water Public
Architectural Style Townhouse, Traditional
Level or Stories Two
Structure Type Brick,Brick Front,Frame
New Construction No
Construction Status Resale
Schools
Elementary Schools River Eves
Middle Schools Holcomb Bridge
High Schools Centennial
Others
HOA Fee Include Maintenance Grounds,Swim,Water
Senior Community no
Restrictions true
Tax ID 12 294308240278
Ownership Condominium
Financing no
Special Listing Condition None
Read Less

Bought with Keller Williams Realty Peachtree Rd.




