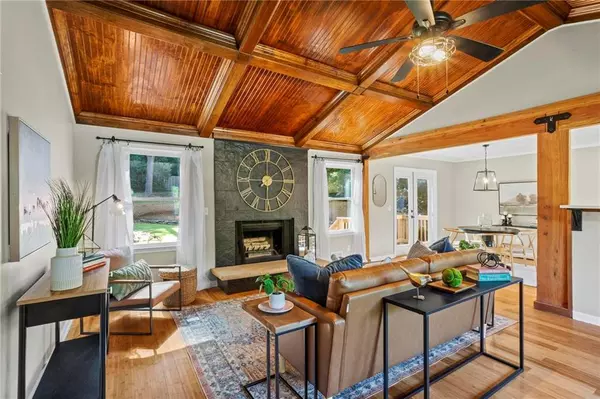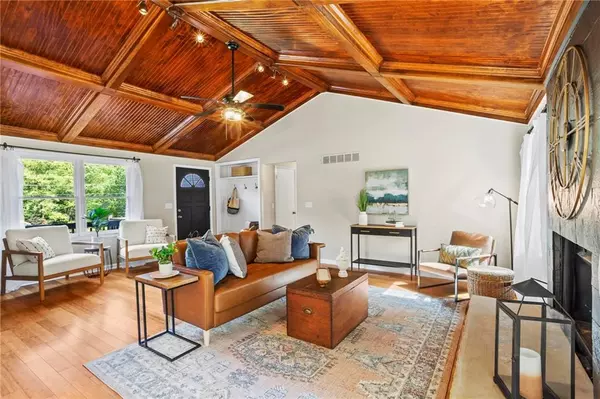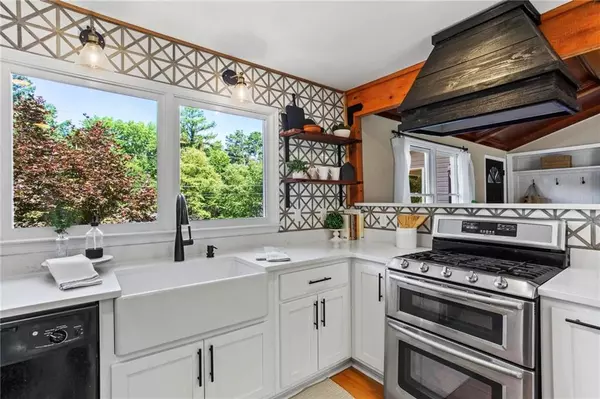For more information regarding the value of a property, please contact us for a free consultation.
130 Dials DR Woodstock, GA 30188
Want to know what your home might be worth? Contact us for a FREE valuation!

Our team is ready to help you sell your home for the highest possible price ASAP
Key Details
Sold Price $450,000
Property Type Single Family Home
Sub Type Single Family Residence
Listing Status Sold
Purchase Type For Sale
Square Footage 2,296 sqft
Price per Sqft $195
Subdivision Misty Mountain
MLS Listing ID 7407228
Sold Date 07/19/24
Style Traditional
Bedrooms 5
Full Baths 3
Construction Status Resale
HOA Y/N No
Originating Board First Multiple Listing Service
Year Built 1979
Annual Tax Amount $2,627
Tax Year 2023
Lot Size 0.501 Acres
Acres 0.5014
Property Sub-Type Single Family Residence
Property Description
*RARE FIND!!!* 3 Bedroom, 2 Bath on Main Level with FULL Basement Apartment. Apartment Includes 2 Bedrooms, 1 Full Bath, Full Kitchen, Laundry, Living Room + Dining Area. Apartment would be Perfect as an in-law suite, for college-aged kids, or to generate rental income! This home has been VERY well maintained. Seller has spent over $110k in the last 8 years on updates and improvements! 2020: Complete Kitchen Renovation and New HVAC. 2021: New Water Heater & Shed Addition. 2023: Primary Bath Remodel. 2024: New Siding, Plumbing & Electrical Updated, New Garage Door Motor + Cables, Chimney Structure Completely Rebuilt. Additional Improvements During Seller's Ownership: Backyard Entirely Fence, Shed Added Under Porch, All Carpet Removed & Replaced, Front Door Mudroom Closet Install. Home previously generated $2,750/month in rent!
Location
State GA
County Cherokee
Lake Name None
Rooms
Bedroom Description In-Law Floorplan,Master on Main,Roommate Floor Plan
Other Rooms Shed(s)
Basement Driveway Access, Finished, Finished Bath, Full, Other
Main Level Bedrooms 3
Dining Room Other
Interior
Interior Features Beamed Ceilings, Crown Molding
Heating Central
Cooling Central Air
Flooring Bamboo, Ceramic Tile
Fireplaces Number 1
Fireplaces Type Factory Built, Family Room
Window Features Double Pane Windows
Appliance Dishwasher, Electric Range, Gas Range, Range Hood, Refrigerator
Laundry Lower Level, Main Level
Exterior
Exterior Feature Gray Water System, Storage
Parking Features Garage, Garage Door Opener
Garage Spaces 2.0
Fence Back Yard, Fenced, Wood
Pool None
Community Features None
Utilities Available Cable Available, Electricity Available, Natural Gas Available, Water Available
Waterfront Description None
View Trees/Woods
Roof Type Composition
Street Surface Paved
Accessibility None
Handicap Access None
Porch Front Porch, Patio
Private Pool false
Building
Lot Description Back Yard, Front Yard, Private
Story One
Foundation Block
Sewer Septic Tank
Water Public
Architectural Style Traditional
Level or Stories One
Structure Type Stone,Vinyl Siding
New Construction No
Construction Status Resale
Schools
Elementary Schools Little River
Middle Schools Mill Creek
High Schools River Ridge
Others
Senior Community no
Restrictions false
Tax ID 15N24C 058
Special Listing Condition None
Read Less

Bought with RE/MAX Town and Country




