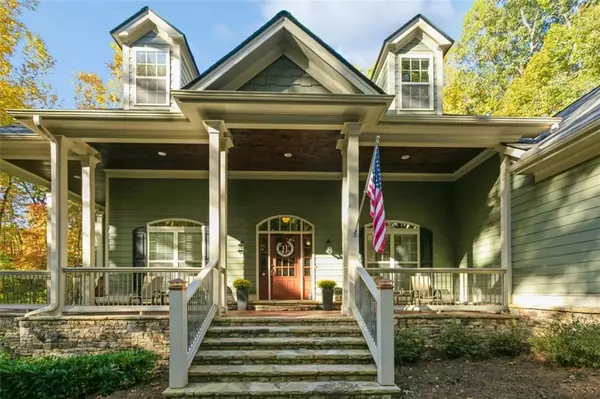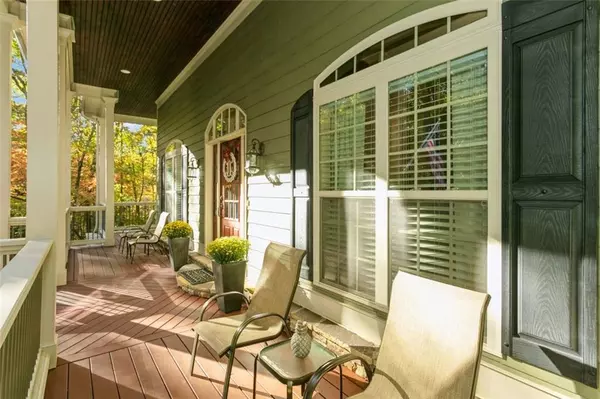For more information regarding the value of a property, please contact us for a free consultation.
212 NUCKOLLS LN Dawsonville, GA 30534
Want to know what your home might be worth? Contact us for a FREE valuation!

Our team is ready to help you sell your home for the highest possible price ASAP
Key Details
Sold Price $799,900
Property Type Single Family Home
Sub Type Single Family Residence
Listing Status Sold
Purchase Type For Sale
Square Footage 4,704 sqft
Price per Sqft $170
Subdivision Parks Ridge
MLS Listing ID 7349052
Sold Date 07/02/24
Style Craftsman,Ranch,Traditional
Bedrooms 4
Full Baths 3
Half Baths 1
Construction Status Resale
HOA Fees $350
HOA Y/N Yes
Originating Board First Multiple Listing Service
Year Built 2006
Annual Tax Amount $2,411
Tax Year 2023
Lot Size 3.010 Acres
Acres 3.01
Property Description
This exquisite ranch home epitomizes sophistication and charm, nestled on a three-acre, meticulously landscaped lot that abuts a tranquil creek. A pristine residence, flawlessly maintained, awaits discerning buyers in the esteemed Park Ridge enclave. Architectural opulence and refined finishes seamlessly traverse from the main level to the fully finished terrace, in this 4,704 square foot home. The welcoming front porch wraps to a side porch, while the expansive rear covered porch, adorned with Trex wood, overlooks a pristine, level grassy yard, complete with a firepit and a majestic hardwood forest.
The luxurious primary suite boasts an indulgent bathroom and offers a private entrance to the side porch for serene relaxation. The terrace level offers a wealth of possibilities, including a fourth bedroom with an accompanying room that could effortlessly serve as an independent apartment suite. Additional amenities include a pool room with a wet bar that leads to a lower porch, an office that could double as a fifth bedroom, an exercise room, and a capacious workshop with an exterior door. Recent upgrades include a new roof, a three-year-old HVAC system, a new hot water heater, fresh carpeting, and newly refinished oak hardwood floors throughout the main level. All electric appliances and systems with an additional bonus of a propane tank to service the two fireplaces and gas grill on the back porch for extra convenience.
Picture idyllic sunrises and sunsets in this secluded haven, complete with babbling creeks. Conveniently located near the Premium Outlet Malls, the historic town of Dahlonega, and the University of North Georgia, this home is an exquisite retreat for those seeking gracious living.
Location
State GA
County Lumpkin
Lake Name None
Rooms
Bedroom Description In-Law Floorplan,Master on Main,Split Bedroom Plan
Other Rooms None
Basement Daylight, Exterior Entry, Finished, Finished Bath, Full, Interior Entry
Main Level Bedrooms 3
Dining Room Seats 12+, Separate Dining Room
Interior
Interior Features Bookcases, Cathedral Ceiling(s), Disappearing Attic Stairs, Double Vanity, Entrance Foyer, Entrance Foyer 2 Story, High Ceilings 9 ft Main, High Ceilings 10 ft Main, High Speed Internet, Tray Ceiling(s), Walk-In Closet(s)
Heating Central, Zoned
Cooling Central Air, Heat Pump, Zoned
Flooring Carpet, Ceramic Tile, Hardwood
Fireplaces Number 2
Fireplaces Type Factory Built, Gas Starter
Window Features Insulated Windows
Appliance Dishwasher, Double Oven, Electric Cooktop, Electric Water Heater, Microwave, Refrigerator, Self Cleaning Oven
Laundry Laundry Room, Main Level
Exterior
Exterior Feature Private Yard, Private Entrance
Garage Attached, Driveway, Garage, Garage Door Opener, Garage Faces Side, Kitchen Level, Level Driveway
Garage Spaces 2.0
Fence None
Pool None
Community Features Homeowners Assoc, Street Lights
Utilities Available Cable Available, Electricity Available, Phone Available, Sewer Available, Underground Utilities, Water Available
Waterfront Description Creek
View Other
Roof Type Composition,Ridge Vents
Street Surface Paved
Accessibility Accessible Doors, Accessible Entrance, Accessible Hallway(s)
Handicap Access Accessible Doors, Accessible Entrance, Accessible Hallway(s)
Porch Covered, Front Porch, Rear Porch, Side Porch, Wrap Around
Total Parking Spaces 4
Private Pool false
Building
Lot Description Back Yard, Cul-De-Sac, Landscaped, Level, Private, Wooded
Story One
Foundation Concrete Perimeter
Sewer Septic Tank
Water Public
Architectural Style Craftsman, Ranch, Traditional
Level or Stories One
Structure Type Cement Siding,Stone
New Construction No
Construction Status Resale
Schools
Elementary Schools Blackburn
Middle Schools Lumpkin - Other
High Schools Lumpkin - Other
Others
Senior Community no
Restrictions true
Tax ID 049 175
Special Listing Condition None
Read Less

Bought with Main Street Realtors
GET MORE INFORMATION





