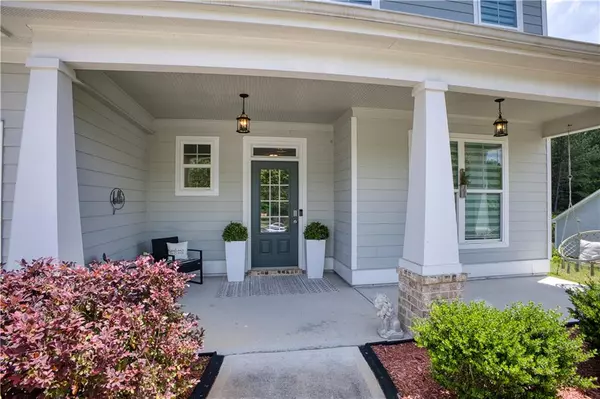For more information regarding the value of a property, please contact us for a free consultation.
891 Cruiser RUN Lawrenceville, GA 30045
Want to know what your home might be worth? Contact us for a FREE valuation!

Our team is ready to help you sell your home for the highest possible price ASAP
Key Details
Sold Price $449,900
Property Type Single Family Home
Sub Type Single Family Residence
Listing Status Sold
Purchase Type For Sale
Square Footage 2,282 sqft
Price per Sqft $197
Subdivision Hunters Ridge
MLS Listing ID 7391909
Sold Date 06/25/24
Style Craftsman,Traditional
Bedrooms 4
Full Baths 3
Half Baths 1
Construction Status Resale
HOA Fees $250
HOA Y/N Yes
Originating Board First Multiple Listing Service
Year Built 2020
Annual Tax Amount $5,924
Tax Year 2023
Lot Size 0.340 Acres
Acres 0.34
Property Description
Location, Location, Location! Welcome to your dream home! This Gorgeous and Meticulously Maintained Solar Panel-Powered House is perfect for you. Built in 2020, it's a true gem that seamlessly blends modern design with eco-friendly living. Step inside and experience this charming and inviting open-concept that is flooded with natural light. The heart of this home is the spacious kitchen, featuring tall and beautiful cabinetry that provides ample storage space for all your culinary needs. You'll love the walk-in pantry too! The Primary Suite feels massive and has a beautiful bathroom that you're sure to love. Three additional spacious bedrooms flank the hallway and have direct internal access to bathrooms, ensuring privacy and convenience for the kiddos. Summer 2024 is going to be a blast in this backyard with the pergola, so get the BBQ and invites ready! This neighborhood is just 12 minutes from downtown Lawrenceville, you'll have easy access to a plethora of activities, restaurants, and vibrant nightlife. The Solar Panel package (valued at $47,000) gives you an incredible value upfront since you can not purchase this same system for this price anymore! Materials are through the roof, but your electricity bill won't be ;) Embrace sustainable living for a change, you'll be glad you did. CALL FOR A PRIVATE TOUR TODAY!
Location
State GA
County Gwinnett
Lake Name None
Rooms
Bedroom Description Oversized Master
Other Rooms None
Basement None
Dining Room Separate Dining Room
Interior
Interior Features Crown Molding, Double Vanity, Entrance Foyer, High Ceilings 10 ft Main, High Ceilings 10 ft Upper, Tray Ceiling(s), Walk-In Closet(s)
Heating Central
Cooling Ceiling Fan(s), Central Air
Flooring Carpet, Ceramic Tile, Laminate
Fireplaces Number 1
Fireplaces Type Family Room
Window Features None
Appliance Dishwasher, Disposal, Dryer, Gas Cooktop, Gas Oven, Microwave, Refrigerator
Laundry Common Area
Exterior
Exterior Feature Private Yard
Garage Driveway, Garage
Garage Spaces 2.0
Fence None
Pool None
Community Features Near Schools, Near Shopping, Near Trails/Greenway, Park, Playground, Restaurant, Street Lights
Utilities Available Cable Available, Electricity Available, Natural Gas Available
Waterfront Description None
View City
Roof Type Shingle
Street Surface Paved
Accessibility Accessible Doors
Handicap Access Accessible Doors
Porch Covered, Front Porch, Rear Porch
Private Pool false
Building
Lot Description Back Yard, Front Yard
Story Two
Foundation Slab
Sewer Public Sewer
Water Public
Architectural Style Craftsman, Traditional
Level or Stories Two
Structure Type HardiPlank Type
New Construction No
Construction Status Resale
Schools
Elementary Schools Lovin
Middle Schools Mcconnell
High Schools Archer
Others
HOA Fee Include Maintenance Grounds
Senior Community no
Restrictions false
Tax ID R5202 124
Acceptable Financing 1031 Exchange, Cash, Conventional, FHA
Listing Terms 1031 Exchange, Cash, Conventional, FHA
Special Listing Condition None
Read Less

Bought with List For 1%
GET MORE INFORMATION





