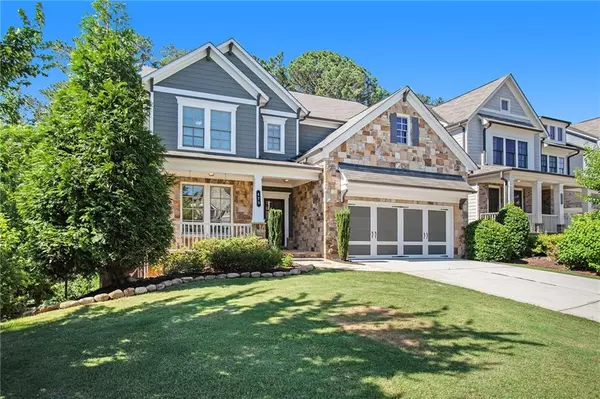For more information regarding the value of a property, please contact us for a free consultation.
473 Crimson Maple WAY Smyrna, GA 30082
Want to know what your home might be worth? Contact us for a FREE valuation!

Our team is ready to help you sell your home for the highest possible price ASAP
Key Details
Sold Price $864,000
Property Type Single Family Home
Sub Type Single Family Residence
Listing Status Sold
Purchase Type For Sale
Square Footage 4,366 sqft
Price per Sqft $197
Subdivision Smyrna Grove
MLS Listing ID 7393329
Sold Date 06/24/24
Style Craftsman
Bedrooms 5
Full Baths 4
Half Baths 1
Construction Status Resale
HOA Fees $1,920
HOA Y/N Yes
Originating Board First Multiple Listing Service
Year Built 2016
Annual Tax Amount $6,695
Tax Year 2023
Lot Size 5,575 Sqft
Acres 0.128
Property Description
Smyrna’s best-kept secret! This upscale, gated community of 194 Craftsman-style homes is conveniently nestled on 48 acres and centered around a lake, and bound by Windy Hill and Old Concord Road, and just 6 mins to Smyrna Market Village, 6 mins to Fox Creek/Legacy golf courses, 10 mins to The Battery/Truist Park, 9 mins to the Silver Comet Trail, Chattahoochee River trails, I-75/I-285, just 33 minutes to Hartsfield-Jackson! Truly meant for entertaining, this spacious open concept offers so much, including a cozy fireside great room with coffered ceilings and stacked-stone fireplace, chef's kitchen featuring quartz countertops, stainless steel appliances w/a gas stovetop. Tucked in back is a quiet study complete with built-ins and a serene tree-top view, with easy access to the screened-in porch! The generous owner’s suite features walk-in shower, tub and huge walk-in closet. An additional 3 bedroooms complete this floor including an ensuite bedroom and a Jack-and-Jill. The fully finished terrace level will surprise and delight as it is essentially a replica of the main level, including laundry! With an identical fireside great room and kitchen, this in-law/teen/nanny suite features a separate entrance, a bedroom and full bath, an additional room that could be an office or additional bedroom, and twin screened-in porch, this one with fireplace! Don't forget the fenced-in backyard with storage under the stairs! Smyrna Grove is an active community that features a Jr. Olympic saltwater pool, country-club-style clubhouse complete grilling area, outdoor fireplace, fitness center, walking trails, lake with fountain and sidewalks. The quarterly HOA dues of $480 even includes front lawn maintenance! Situated at the bend of the street, this freshly painted home (including the garage!) has just one neighbor and sits close to walking trails and can accommodate plenty of guest parking. This one is a treat to see!
Location
State GA
County Cobb
Lake Name None
Rooms
Bedroom Description In-Law Floorplan,Oversized Master,Split Bedroom Plan
Other Rooms Garage(s), Shed(s)
Basement Daylight, Exterior Entry, Finished, Finished Bath, Full, Walk-Out Access
Dining Room Open Concept
Interior
Interior Features Coffered Ceiling(s), Entrance Foyer, High Ceilings 9 ft Lower, High Ceilings 9 ft Main, High Ceilings 9 ft Upper, High Ceilings 10 ft Main, His and Hers Closets, Smart Home, Walk-In Closet(s)
Heating Forced Air, Natural Gas
Cooling Ceiling Fan(s), Zoned
Flooring Carpet, Hardwood
Fireplaces Number 3
Fireplaces Type Basement, Family Room, Masonry, Outside
Window Features Double Pane Windows
Appliance Dishwasher, Disposal, Gas Cooktop, Refrigerator
Laundry Laundry Room, Upper Level
Exterior
Exterior Feature Balcony, Garden, Private Yard, Rear Stairs, Storage
Garage Attached, Driveway, Garage, Garage Faces Front, Kitchen Level, Level Driveway
Garage Spaces 2.0
Fence Back Yard, Fenced, Privacy, Wood
Pool None
Community Features Clubhouse, Fitness Center, Gated, Homeowners Assoc, Near Shopping, Park, Playground, Pool, Sidewalks, Street Lights
Utilities Available Cable Available, Electricity Available, Natural Gas Available, Phone Available, Sewer Available, Underground Utilities, Water Available
Waterfront Description None
View Park/Greenbelt, Trees/Woods
Roof Type Shingle
Street Surface Asphalt
Accessibility None
Handicap Access None
Porch Covered, Deck, Front Porch, Screened
Private Pool false
Building
Lot Description Back Yard, Front Yard, Level
Story Three Or More
Foundation None
Sewer Public Sewer
Water Public
Architectural Style Craftsman
Level or Stories Three Or More
Structure Type Fiber Cement,Stone
New Construction No
Construction Status Resale
Schools
Elementary Schools Belmont Hills
Middle Schools Pearson
High Schools Campbell
Others
Senior Community no
Restrictions true
Tax ID 17030300880
Acceptable Financing Cash, Conventional, FHA, VA Loan
Listing Terms Cash, Conventional, FHA, VA Loan
Special Listing Condition None
Read Less

Bought with Non FMLS Member
GET MORE INFORMATION





