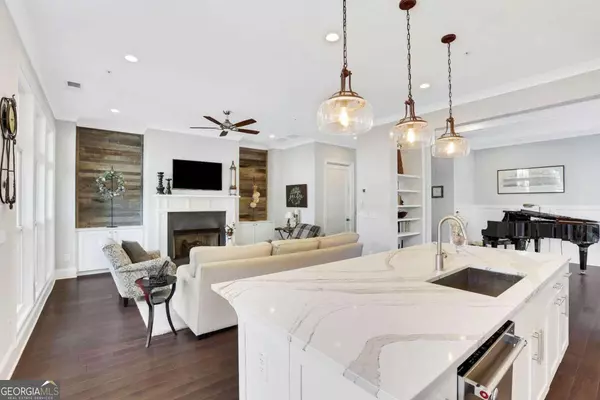For more information regarding the value of a property, please contact us for a free consultation.
563 Verismo Alpharetta, GA 30009
Want to know what your home might be worth? Contact us for a FREE valuation!

Our team is ready to help you sell your home for the highest possible price ASAP
Key Details
Sold Price $897,000
Property Type Townhouse
Sub Type Townhouse
Listing Status Sold
Purchase Type For Sale
Square Footage 3,750 sqft
Price per Sqft $239
Subdivision Overture At Encore
MLS Listing ID 10286597
Sold Date 06/20/24
Style Traditional
Bedrooms 4
Full Baths 3
Half Baths 1
HOA Fees $5,400
HOA Y/N Yes
Originating Board Georgia MLS 2
Year Built 2019
Annual Tax Amount $5,769
Tax Year 2023
Lot Size 1,611 Sqft
Acres 0.037
Lot Dimensions 1611.72
Property Description
Discover the epitome of luxury living in this exquisite John Wieland townhome, nestled in the highly sought-after gated Overture at Encore community at 563 Verismo Way, Alpharetta, Georgia. This property offers the perfect blend of urban convenience and high-end residential luxury, situated within walking distance to Ameris Amphitheater and Avalon's premier restaurants and shops, and just minutes from I-400 for easy commuting. The community itself boasts a secure gated entrance, a community pool, a lively party area, and a serene park, ideal for both relaxation and social engagements. The townhome features an elevator, providing easy access to all levels including the expansive top floor. This flexible space is ideal for a variety of uses such as an additional bedroom, home office, gym, media room, or a personalized retreat. Step inside to experience spacious, airy interiors with 10' smooth finish ceilings on the main floor and 9' ceilings on other floors, accented by elegant crown molding and baseboards. The floors are adorned with 3" hardwood by Shaw in key areas, including the foyer and kitchen. The gourmet kitchen is a chef's dream, equipped with ENERGY STAR stainless steel KitchenAid appliances, Brittannica Quartz countertops, and a stylish tile backsplash. The owner's suite is a sanctuary of luxury, featuring a Kohler soaking tub, a frameless shower, and sophisticated finishes. The home is also smartly equipped with a zoned 41 SER HVAC system by Lennox featuring Wi-Fi Advanced Smart Technology, programmable thermostats, and pre-wired for ceiling fans, ensuring both comfort and convenience. This home not only offers exceptional style and comfort but also adheres to the highest standards of construction and design, making it a true representation of quality living.
Location
State GA
County Fulton
Rooms
Basement None
Dining Room Separate Room
Interior
Interior Features Bookcases, High Ceilings
Heating Central, Forced Air
Cooling Central Air, Electric
Flooring Carpet, Hardwood, Laminate
Fireplaces Number 1
Fireplaces Type Gas Log, Gas Starter
Fireplace Yes
Appliance Dishwasher, Disposal, Double Oven, Gas Water Heater, Microwave
Laundry Laundry Closet, Upper Level
Exterior
Parking Features Garage, Garage Door Opener
Garage Spaces 2.0
Fence Back Yard, Wood
Community Features Gated, Pool, Near Shopping
Utilities Available Cable Available, Electricity Available, Natural Gas Available, Phone Available, Sewer Available, Underground Utilities, Water Available
View Y/N No
Roof Type Composition
Total Parking Spaces 2
Garage Yes
Private Pool No
Building
Lot Description Level
Faces From intersection of I-285 and I-400, start by heading N on I-400 N/US-19 N from the I-285 interchange. Continue on I-400 N for approximately 14 miles. Take exit 9 for Haynes Bridge Road toward Alpharetta. Use the left 2 lanes to turn left onto Haynes Bridge Road for about 1.2 miles. turn left ont
Foundation Slab
Sewer Public Sewer
Water Public
Structure Type Brick,Concrete
New Construction No
Schools
Elementary Schools Manning Oaks
Middle Schools Northwestern
High Schools Milton
Others
HOA Fee Include Maintenance Structure,Maintenance Grounds,Pest Control
Tax ID 12 249006530792
Security Features Fire Sprinkler System,Gated Community,Security System,Smoke Detector(s)
Acceptable Financing 1031 Exchange, Cash, Conventional, FHA, VA Loan
Listing Terms 1031 Exchange, Cash, Conventional, FHA, VA Loan
Special Listing Condition Resale
Read Less

© 2025 Georgia Multiple Listing Service. All Rights Reserved.




