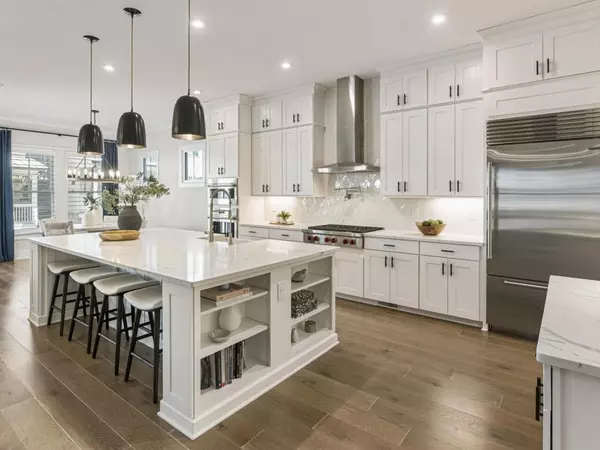For more information regarding the value of a property, please contact us for a free consultation.
640 Lewis PL Alpharetta, GA 30009
Want to know what your home might be worth? Contact us for a FREE valuation!

Our team is ready to help you sell your home for the highest possible price ASAP
Key Details
Sold Price $1,327,000
Property Type Single Family Home
Sub Type Single Family Residence
Listing Status Sold
Purchase Type For Sale
Square Footage 3,049 sqft
Price per Sqft $435
Subdivision Manning On The Square
MLS Listing ID 7380918
Sold Date 06/11/24
Style Traditional
Bedrooms 4
Full Baths 4
Half Baths 1
Construction Status Resale
HOA Fees $1,800
HOA Y/N Yes
Originating Board First Multiple Listing Service
Year Built 2021
Annual Tax Amount $11,497
Tax Year 2023
Lot Size 3,049 Sqft
Acres 0.07
Property Description
This like-new single family home epitomizes upscale living and convenience in the heart of downtown Alpharetta. Located less than 1/2 mile from the vibrant city center, residents enjoy incredible walkable access to an array of restaurants, retail, entertainment options, and a seasonal weekly Farmers Market. Locals take advantage of nearby trails and green space with the nearby Alpha Loop walking and biking path, and Brooke Street Park, which also hosts concerts and events throughout the year. Boasting extensive upgrades, this residence is a testament to luxury living and has been beautifully appointed with high-end finishes, including new hardware, designer light fixtures and window treatments, plantation shutters, and an enhanced alarm system with motion sensor and cameras. In addition to custom closet systems inside the home, the spacious two-car garage with epoxy flooring has also been upgraded with custom cabinetry and overhead storage racks to further maximize convenient and functional storage. Accentuated by tall ceilings and hardwood flooring throughout, this exceptional four-bedroom property lives large and caters to diverse needs with an additional den and office space. This home also boasts multiple outdoor living spaces for al fresco dining and entertaining with a private covered patio and two expansive covered porches. The chef's kitchen showcases an oversized eat-in island, stone countertops, wall-mounted pot-filler and high-end appliances, including a Wolf gas range and Sub-Zero refrigerator, and opens to an inviting living room centered around a stunning fireplace and integrated built-ins. Conveniently situated between the kitchen and dedicated dining room is a large walk-in pantry and butler's pantry that allow for functional everyday living and effortless hosting. The top-floor primary suite exudes luxury, featuring a spa-like bathroom with double vanities and oversized frameless shower. Two additional bedrooms, both with ensuite bathrooms, and laundry room complete the upper level. The terrace level hosts a bedroom and full bathroom, along with a flexible bonus room and mudroom area with a spacious closet. Meticulously maintained and offering a low-maintenance lifestyle, this property is truly turnkey with an enviable urban location. Don't look any further if you want a downtown Alpharetta living experience just steps away from Main Street!
Location
State GA
County Fulton
Lake Name None
Rooms
Bedroom Description Roommate Floor Plan
Other Rooms None
Basement Daylight, Driveway Access, Exterior Entry, Finished, Finished Bath, Interior Entry
Dining Room Other
Interior
Interior Features Bookcases, Disappearing Attic Stairs, Double Vanity, Entrance Foyer, High Ceilings 9 ft Lower, High Ceilings 10 ft Main, High Speed Internet, Walk-In Closet(s)
Heating Other
Cooling Ceiling Fan(s), Central Air
Flooring Hardwood
Fireplaces Number 1
Fireplaces Type Basement, Great Room
Window Features Double Pane Windows,Insulated Windows,Plantation Shutters
Appliance Dishwasher, Disposal, Gas Cooktop, Microwave, Refrigerator, Self Cleaning Oven
Laundry In Hall, Laundry Room, Upper Level
Exterior
Exterior Feature Private Entrance
Parking Features Attached, Driveway, Garage, Garage Door Opener, Garage Faces Rear, Level Driveway
Garage Spaces 2.0
Fence None
Pool None
Community Features None
Utilities Available Cable Available, Electricity Available, Phone Available, Sewer Available, Underground Utilities, Water Available
Waterfront Description None
View Other
Roof Type Composition
Street Surface Concrete
Accessibility None
Handicap Access None
Porch Deck, Front Porch
Private Pool false
Building
Lot Description Other
Story Three Or More
Foundation Slab
Sewer Public Sewer
Water Public
Architectural Style Traditional
Level or Stories Three Or More
Structure Type Frame
New Construction No
Construction Status Resale
Schools
Elementary Schools Manning Oaks
Middle Schools Hopewell
High Schools Alpharetta
Others
HOA Fee Include Maintenance Grounds
Senior Community no
Restrictions true
Tax ID 22 498112531306
Ownership Fee Simple
Financing no
Special Listing Condition None
Read Less

Bought with Compass




