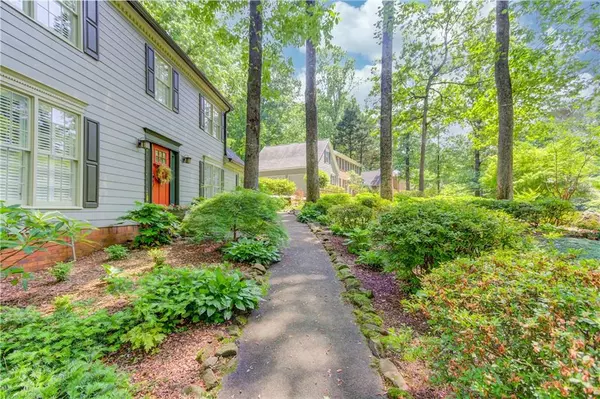For more information regarding the value of a property, please contact us for a free consultation.
932 Guys CT Lilburn, GA 30047
Want to know what your home might be worth? Contact us for a FREE valuation!

Our team is ready to help you sell your home for the highest possible price ASAP
Key Details
Sold Price $475,000
Property Type Single Family Home
Sub Type Single Family Residence
Listing Status Sold
Purchase Type For Sale
Square Footage 2,687 sqft
Price per Sqft $176
Subdivision Old Dominion
MLS Listing ID 7384254
Sold Date 06/12/24
Style Traditional
Bedrooms 4
Full Baths 3
Half Baths 1
Construction Status Resale
HOA Y/N No
Originating Board First Multiple Listing Service
Year Built 1978
Annual Tax Amount $1,027
Tax Year 2023
Lot Size 0.480 Acres
Acres 0.48
Property Description
Listed well below March appraisal! Buyer's change of plans means you get another chance at this beautiful, updated home. The renovated kitchen has tons of natural light and looks out onto the parklike setting of the back yard. Right off the kitchen is an oversized and shady deck where you can listen to and watch the wide variety of birds the landscape attracts. Two primary bedrooms in this house! The first primary bedroom feels like an apartment on the main level and has direct, stepless access from the outside while still being attached to the rest of the main level. Upstairs you will find the second primary bedroom with an amazing sitting area. Two additional bedrooms upstairs are generously sized and the front bedroom even has its own sitting area. So much has been done to keep this home in tip top shape! New Roof! New spray foam insulation! New Hardi Plank Siding! New Trex decking! New water heater! All in the last 5 years! Get the best of both worlds with No HOA and super close to River Oaks Swim & Racquet Club for tennis teams and swimming! The inspection was just done and items addressed, so it is ready to go!
Location
State GA
County Gwinnett
Lake Name None
Rooms
Bedroom Description Master on Main
Other Rooms None
Basement Daylight, Driveway Access, Exterior Entry, Finished
Main Level Bedrooms 1
Dining Room Separate Dining Room
Interior
Interior Features Disappearing Attic Stairs, Entrance Foyer
Heating Central, Forced Air, Natural Gas
Cooling Central Air
Flooring Carpet, Hardwood
Fireplaces Number 1
Fireplaces Type Family Room, Gas Starter
Window Features Plantation Shutters
Appliance Dishwasher, Electric Cooktop, Gas Water Heater, Range Hood, Refrigerator
Laundry Main Level
Exterior
Exterior Feature Private Entrance, Storage
Garage Garage, Garage Faces Side
Garage Spaces 2.0
Fence None
Pool None
Community Features Near Shopping, Near Trails/Greenway
Utilities Available Cable Available, Electricity Available, Natural Gas Available, Water Available
Waterfront Description None
View Other
Roof Type Composition,Shingle
Street Surface Asphalt
Accessibility Accessible Bedroom, Accessible Entrance, Grip-Accessible Features
Handicap Access Accessible Bedroom, Accessible Entrance, Grip-Accessible Features
Porch Deck
Private Pool false
Building
Lot Description Back Yard, Cul-De-Sac, Front Yard, Landscaped, Level
Story Two
Foundation Concrete Perimeter
Sewer Septic Tank
Water Public
Architectural Style Traditional
Level or Stories Two
Structure Type Cement Siding
New Construction No
Construction Status Resale
Schools
Elementary Schools Gwin Oaks
Middle Schools Five Forks
High Schools Brookwood
Others
Senior Community no
Restrictions false
Tax ID R6105 108
Ownership Fee Simple
Acceptable Financing Cash, Conventional, FHA, VA Loan
Listing Terms Cash, Conventional, FHA, VA Loan
Financing no
Special Listing Condition None
Read Less

Bought with Atlanta Communities
GET MORE INFORMATION





