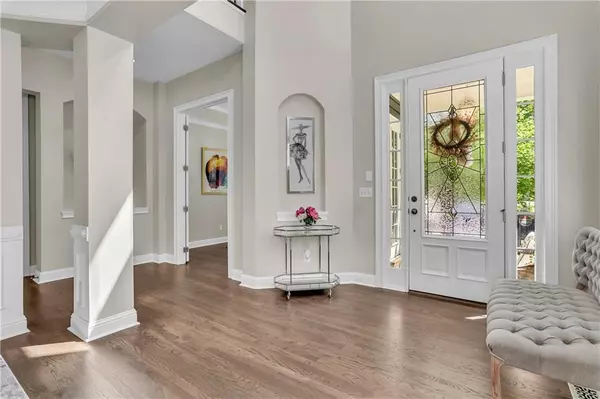For more information regarding the value of a property, please contact us for a free consultation.
3304 Kentworth LN Alpharetta, GA 30004
Want to know what your home might be worth? Contact us for a FREE valuation!

Our team is ready to help you sell your home for the highest possible price ASAP
Key Details
Sold Price $860,000
Property Type Single Family Home
Sub Type Single Family Residence
Listing Status Sold
Purchase Type For Sale
Square Footage 4,982 sqft
Price per Sqft $172
Subdivision Crooked Creek
MLS Listing ID 7373362
Sold Date 05/30/24
Style Craftsman,Traditional
Bedrooms 3
Full Baths 4
Half Baths 1
Construction Status Resale
HOA Fees $3,965
HOA Y/N Yes
Originating Board First Multiple Listing Service
Year Built 2005
Annual Tax Amount $6,455
Tax Year 2023
Lot Size 7,405 Sqft
Acres 0.17
Property Description
Welcome to your dream home in the highly sought-after community of Crooked Creek in Milton, GA! This beautifully updated home features owners suite on main, large day-lit basement and so much more. You will love the charming front porch, fresh exterior paint, and 2 car garage. Inside you are greeted with an open-airy floor plan, vaulted ceilings, and tons of natural light pouring through the large windows throughout. The primary bedroom and bath are conveniently located on the main floor with a fireplace, a huge walk-in closet ft. double vanities and direct access to the laundry. Off the primary is an office space ft. access to the front porch, the perfect spot to enjoy your morning coffee. Entertain in the gourmet chef's kitchen ft. stainless steel appliances including new cooktop and vent hood, marble counters, walk-in pantry and open to the gorgeous, fireside family room. Family room ft. large windows, built-ins, and coffer ceiling. The dining room off the family room is well-suited for formal gatherings. The laundry room and updated half bath are also conveniently located off the main level. Upstairs offers a large loft and 2 spacious secondary bedrooms and 2 additional bathrooms. One of the secondary bedrooms features a balcony and updated bathroom. The other bathroom was recently remodelled with marble. The finished, day-lit terrace level offers endless opportunities ft. exterior + interior entry (perfect for an in-law suite), and new LVP flooring and new bathroom. There are many areas in the basement for another bedroom or office. Also tons of storage space. Additional features include roof replaced with Owens Corning Shingles, Entire interior of home painted in 2019, Exterior painted 2024, new shelving in laundry room, & new fixtures in all bathrooms. Being in Crooked Creek means access to its many incredible amenities and exclusive resort-style living, including 10 lighted tennis courts, 4 pickle-ball courts, a basketball court, Jr Olympic sized pool with separate splash pad/water slide, a playground, and resident clubhouse. The neighborhood is also located adjacent to the popular Iron Horse Golf Club where many residents golf, dine, and enjoy social activities. Along with all these amazing perks, Crooked Creek homeowners have access to the best public and private schools in the area and it's conveniently located near endless shopping and dining including the Halcyon, DT Alpharetta, Avalon, and the historic Crabapple district. You don't want to miss the opportunity to make this amazing property your home.
Location
State GA
County Fulton
Lake Name None
Rooms
Bedroom Description Master on Main,Oversized Master
Other Rooms None
Basement Daylight, Finished, Interior Entry, Walk-Out Access
Main Level Bedrooms 1
Dining Room Open Concept, Seats 12+
Interior
Interior Features Coffered Ceiling(s), Crown Molding, High Ceilings 10 ft Main, Walk-In Closet(s)
Heating Central, Heat Pump
Cooling Ceiling Fan(s), Central Air
Flooring Hardwood
Fireplaces Number 2
Fireplaces Type Living Room, Master Bedroom
Window Features Double Pane Windows
Appliance Dishwasher, Disposal, Double Oven, Gas Cooktop, Gas Water Heater, Microwave, Range Hood
Laundry Main Level
Exterior
Exterior Feature Balcony
Parking Features Driveway, Garage
Garage Spaces 2.0
Fence None
Pool None
Community Features Clubhouse, Fishing, Gated, Golf, Homeowners Assoc, Near Shopping, Near Trails/Greenway, Pickleball, Playground, Pool, Sidewalks, Tennis Court(s)
Utilities Available Cable Available, Electricity Available, Natural Gas Available, Phone Available, Sewer Available, Underground Utilities, Water Available
Waterfront Description None
View Other
Roof Type Composition
Street Surface Asphalt
Accessibility None
Handicap Access None
Porch Front Porch, Rear Porch, Side Porch
Private Pool false
Building
Lot Description Back Yard
Story Three Or More
Foundation Concrete Perimeter
Sewer Public Sewer
Water Public
Architectural Style Craftsman, Traditional
Level or Stories Three Or More
Structure Type Brick,Cement Siding
New Construction No
Construction Status Resale
Schools
Elementary Schools Cogburn Woods
Middle Schools Hopewell
High Schools Cambridge
Others
HOA Fee Include Maintenance Grounds,Receptionist,Reserve Fund,Security,Swim/Tennis,Trash
Senior Community no
Restrictions false
Tax ID 22 539007582779
Special Listing Condition None
Read Less

Bought with Compass




