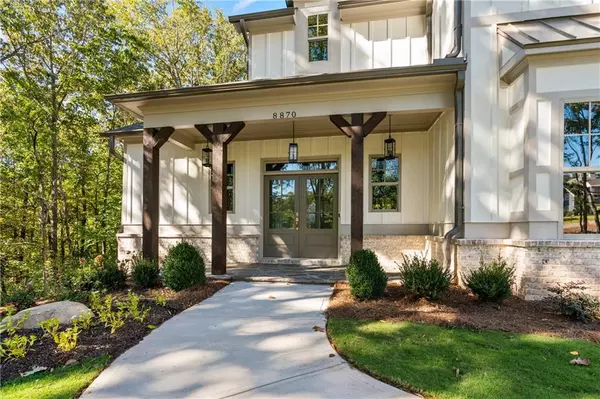For more information regarding the value of a property, please contact us for a free consultation.
5524 Castaway PL Gainesville, GA 30506
Want to know what your home might be worth? Contact us for a FREE valuation!

Our team is ready to help you sell your home for the highest possible price ASAP
Key Details
Sold Price $1,175,565
Property Type Single Family Home
Sub Type Single Family Residence
Listing Status Sold
Purchase Type For Sale
Square Footage 3,820 sqft
Price per Sqft $307
Subdivision Chestatee Cove
MLS Listing ID 7304640
Sold Date 06/03/24
Style Craftsman,Farmhouse
Bedrooms 4
Full Baths 3
Half Baths 1
Construction Status Under Construction
HOA Fees $1,375
HOA Y/N Yes
Originating Board First Multiple Listing Service
Year Built 2023
Annual Tax Amount $851
Tax Year 2022
Lot Size 1.960 Acres
Acres 1.96
Property Description
Popular Lakeside plan features master on the main plus an additional master upstairs! Approx. 2.5 acres and backs to Corps property and Lake Lanier! 4 bedrooms, 3 1/2 baths, gourmet kitchen with upgraded cabinets, quartz countertops and professional 48" Zline range. Additional upgrades include a screened porch with a fireplace, large pantry, upstairs bonus room/loft, 8' doors, 10' ceilings on main, tankless water heater, hardwoods throughout main level as well as upstairs master, large master shower and freestanding tub. Upgrades galore! Call for the complete list! Lot has room for a pool and offers seasonal lake views. Don't miss the last opportunities in Chestatee Cove! We have saved the bet for last!!
Location
State GA
County Hall
Lake Name Lanier
Rooms
Bedroom Description Double Master Bedroom,Master on Main
Other Rooms None
Basement None
Main Level Bedrooms 1
Dining Room Seats 12+, Separate Dining Room
Interior
Interior Features Bookcases, Crown Molding, Double Vanity, Entrance Foyer, High Ceilings 10 ft Main, High Speed Internet, Low Flow Plumbing Fixtures, Walk-In Closet(s)
Heating Central, Natural Gas, Zoned
Cooling Central Air, Electric, Zoned
Flooring Ceramic Tile, Hardwood
Fireplaces Number 2
Fireplaces Type Family Room, Gas Starter, Outside
Window Features Double Pane Windows
Appliance Dishwasher, Double Oven, Gas Range, Gas Water Heater, Microwave, Range Hood, Tankless Water Heater
Laundry Laundry Room, Main Level, Mud Room, Sink
Exterior
Exterior Feature Private Yard, Rain Gutters, Private Entrance
Garage Attached, Garage, Garage Door Opener, Garage Faces Front, Garage Faces Side, Kitchen Level
Garage Spaces 3.0
Fence None
Pool None
Community Features Community Dock, Gated, Homeowners Assoc, Lake, Powered Boats Allowed
Utilities Available Underground Utilities
Waterfront Description Lake Front,Waterfront
View Lake
Roof Type Composition
Street Surface Asphalt
Accessibility None
Handicap Access None
Porch Covered, Front Porch, Patio, Rear Porch, Screened
Private Pool false
Building
Lot Description Private, Sprinklers In Front, Sprinklers In Rear, Wooded
Story Two
Foundation Slab
Sewer Septic Tank
Water Public
Architectural Style Craftsman, Farmhouse
Level or Stories Two
Structure Type Cement Siding,HardiPlank Type,Stone
New Construction No
Construction Status Under Construction
Schools
Elementary Schools Lanier
Middle Schools Chestatee
High Schools Chestatee
Others
Senior Community no
Restrictions true
Tax ID 11134 000108
Special Listing Condition None
Read Less

Bought with Keller Williams Realty Community Partners
GET MORE INFORMATION





