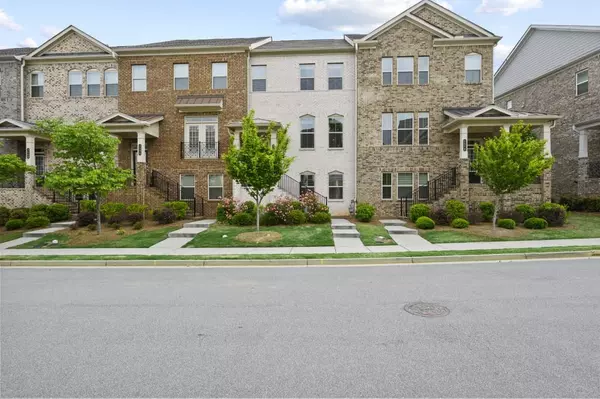For more information regarding the value of a property, please contact us for a free consultation.
3588 Davenport RD Duluth, GA 30096
Want to know what your home might be worth? Contact us for a FREE valuation!

Our team is ready to help you sell your home for the highest possible price ASAP
Key Details
Sold Price $556,000
Property Type Townhouse
Sub Type Townhouse
Listing Status Sold
Purchase Type For Sale
Square Footage 2,498 sqft
Price per Sqft $222
Subdivision South On Main
MLS Listing ID 7373018
Sold Date 05/29/24
Style Townhouse,Traditional
Bedrooms 4
Full Baths 3
Half Baths 1
Construction Status Resale
HOA Fees $250
HOA Y/N Yes
Originating Board First Multiple Listing Service
Year Built 2020
Annual Tax Amount $5,370
Tax Year 2023
Lot Size 1,742 Sqft
Acres 0.04
Property Description
Welcome to this almost new gorgeous townhouse in the desirable community of South on Main. This wonderful neighborhood offers single family homes and townhomes with a clubhouse and fitness center. Just a short walk away from the incredible downtown Duluth center with numerous restaurants, shops, breweries and playground. Desirable Glenville floorplan offers four bedrooms and three and a half baths. This home has fabulous natural light and a rear covered deck with custom blinds that offer privacy and shade; it will be your very favorite place to hang out and entertain! The open floorplan on the main level is perfect and features many upgrades. The large island in the kitchen offers a great gathering spot to keep the chef company! The upgraded kitchen will delight the family cook with the 5 burner gas cooktop, counter depth refrigerator, stunning tile backsplash and upscale cabinets. The family room was upgraded with built-in cabinets that flank the fireplace. A large butler's pantry leads to the inviting dining room The lower level offers flexibility, a home office, guest room, exercise room or extra den space, you pick! The large two car garage has a big storage area. Upstairs features the primary and secondary bedrooms and a spacious tiled laundry room complete with cabinets. A great home in a great location, come and explore all that Downtown Duluth has to offer and don't miss the farmers market, concerts, shops, restaurants, splash pad, library and more.
Location
State GA
County Gwinnett
Lake Name None
Rooms
Bedroom Description Roommate Floor Plan
Other Rooms None
Basement Daylight, Finished, Finished Bath, Walk-Out Access
Dining Room Seats 12+, Separate Dining Room
Interior
Interior Features Bookcases, Crown Molding, Disappearing Attic Stairs, Double Vanity, Entrance Foyer, High Ceilings 9 ft Lower, Recessed Lighting, Smart Home, Walk-In Closet(s)
Heating Central, Electric, Zoned
Cooling Ceiling Fan(s), Central Air, Zoned
Flooring Carpet, Ceramic Tile, Hardwood
Fireplaces Number 1
Fireplaces Type Family Room, Gas Log
Window Features Double Pane Windows
Appliance Dishwasher, Microwave, Range Hood, Refrigerator, Self Cleaning Oven
Laundry Laundry Room, Upper Level
Exterior
Exterior Feature Awning(s)
Garage Attached, Drive Under Main Level, Garage, Garage Door Opener, Garage Faces Rear, Storage
Garage Spaces 2.0
Fence None
Pool None
Community Features Clubhouse, Fitness Center, Homeowners Assoc, Near Schools, Near Shopping, Sidewalks
Utilities Available Cable Available, Electricity Available, Natural Gas Available, Sewer Available, Underground Utilities, Water Available
Waterfront Description None
View Other
Roof Type Shingle
Street Surface Paved
Accessibility None
Handicap Access None
Porch Covered, Deck, Rear Porch
Private Pool false
Building
Lot Description Landscaped
Story Three Or More
Foundation Concrete Perimeter
Sewer Public Sewer
Water Public
Architectural Style Townhouse, Traditional
Level or Stories Three Or More
Structure Type Brick,HardiPlank Type
New Construction No
Construction Status Resale
Schools
Elementary Schools Chattahoochee - Gwinnett
Middle Schools Coleman
High Schools Duluth
Others
HOA Fee Include Maintenance Grounds,Maintenance Structure,Trash
Senior Community no
Restrictions true
Tax ID R6293 501
Ownership Fee Simple
Financing yes
Special Listing Condition None
Read Less

Bought with Academy Properties
GET MORE INFORMATION





