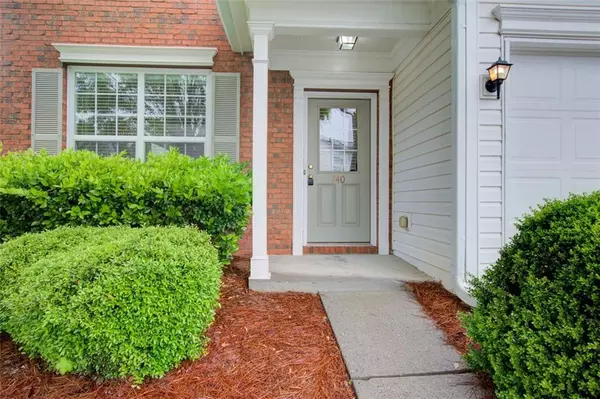For more information regarding the value of a property, please contact us for a free consultation.
740 WAMOCK DR Alpharetta, GA 30004
Want to know what your home might be worth? Contact us for a FREE valuation!

Our team is ready to help you sell your home for the highest possible price ASAP
Key Details
Sold Price $510,000
Property Type Townhouse
Sub Type Townhouse
Listing Status Sold
Purchase Type For Sale
Square Footage 1,974 sqft
Price per Sqft $258
Subdivision Whittington
MLS Listing ID 7384895
Sold Date 05/24/24
Style Townhouse
Bedrooms 3
Full Baths 2
Half Baths 1
Construction Status Resale
HOA Fees $375
HOA Y/N Yes
Originating Board First Multiple Listing Service
Year Built 2003
Annual Tax Amount $3,726
Tax Year 2023
Lot Size 0.330 Acres
Acres 0.33
Property Description
Welcome home to 740 Wamock Drive. This meticulously maintained corner unit townhome boasts high ceilings and an open floor plan ready to make your own. The main level includes a spacious dining room with attached formal living area. As you step into the Main living room any perspective owners will be greeted with expansive ceiling height and open access to the Kitchen. Upstairs includes 3 spacious bedrooms and 2 full bathrooms. A expansive laundry room is located conveniently between all 3 bedrooms on the second level providing easy access for all laundry needs. Stepping outside you will be greeted by a large slab and private backyard backing up to undeveloped forest.
This Community is NOT RENTAL RESTRICTED, perfect for investor opportunity and or family living with option to lease if desired.
Location
State GA
County Forsyth
Lake Name None
Rooms
Bedroom Description Oversized Master
Other Rooms None
Basement None
Dining Room None
Interior
Interior Features Other
Heating Central
Cooling Central Air
Flooring Carpet, Hardwood, Vinyl
Fireplaces Number 1
Fireplaces Type Living Room
Window Features None
Appliance Dishwasher, Refrigerator, Gas Oven, Microwave, Gas Range, Gas Cooktop
Laundry Laundry Room
Exterior
Exterior Feature Private Front Entry
Parking Features Garage Door Opener, Garage, Driveway
Garage Spaces 2.0
Fence None
Pool None
Community Features None
Utilities Available Cable Available, Sewer Available, Water Available, Electricity Available, Natural Gas Available
Waterfront Description None
View Other
Roof Type Composition
Street Surface Asphalt
Accessibility None
Handicap Access None
Porch Rear Porch
Total Parking Spaces 4
Private Pool false
Building
Lot Description Back Yard
Story Two
Foundation Slab
Sewer Public Sewer
Water Public
Architectural Style Townhouse
Level or Stories Two
Structure Type Brick Front
New Construction No
Construction Status Resale
Schools
Elementary Schools Brandywine
Middle Schools Desana
High Schools Denmark High School
Others
HOA Fee Include Pest Control,Termite,Trash,Swim,Tennis
Senior Community no
Restrictions false
Tax ID 021 404
Ownership Fee Simple
Acceptable Financing Conventional, Cash, FHA
Listing Terms Conventional, Cash, FHA
Financing no
Special Listing Condition None
Read Less

Bought with Empire Realty Group, Inc.




