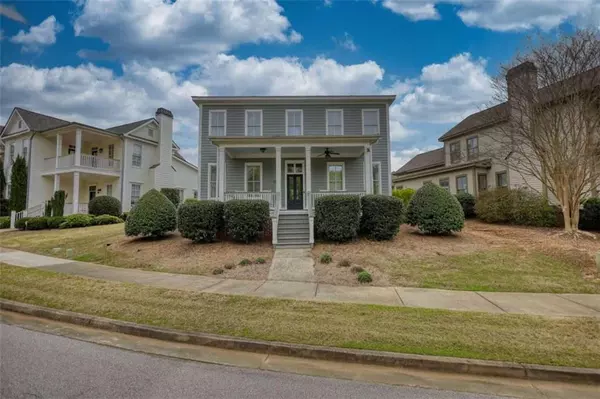For more information regarding the value of a property, please contact us for a free consultation.
4153 SE Dorchester DR SE Covington, GA 30014
Want to know what your home might be worth? Contact us for a FREE valuation!

Our team is ready to help you sell your home for the highest possible price ASAP
Key Details
Sold Price $424,000
Property Type Single Family Home
Sub Type Single Family Residence
Listing Status Sold
Purchase Type For Sale
Square Footage 2,400 sqft
Price per Sqft $176
Subdivision Dorchester Place
MLS Listing ID 7360117
Sold Date 05/24/24
Style Traditional
Bedrooms 5
Full Baths 3
Half Baths 1
Construction Status Resale
HOA Fees $550
HOA Y/N Yes
Originating Board First Multiple Listing Service
Year Built 2007
Annual Tax Amount $4,671
Tax Year 2022
Lot Size 6,098 Sqft
Acres 0.14
Property Description
Welcome to this stunning property in the heart of Covington! This adorable home features a large walk-in closet with custom shelving, an additional laundry room for added convenience, and detailed trim throughout that adds a touch of elegance to every room. You'll love the modern updates, including a sleek metal roof that offers both durability and style. A covered breezeway from the garage provides seamless access to the main house, while the covered front and back patios offer the perfect spots to relax and unwind. The back area is fenced in with lush turf, creating a private oasis for you to enjoy. With the master bedroom located on the main floor and a second master on the upper floor, this home offers versatility and comfort. A dedicated office on the main level provides the ideal space for remote work or study. Plus, you'll appreciate the convenience of being within walking distance to the Historic Covington Square, where you can explore shops, and restaurants, such as Mystic Grill & City Pharmacy. Also, located just a few minutes from Ashton Hill Golf Course. Don't miss out on this in-town beauty! Schedule a showing today!
Location
State GA
County Newton
Lake Name None
Rooms
Bedroom Description Master on Main
Other Rooms Garage(s)
Basement None
Main Level Bedrooms 2
Dining Room Separate Dining Room
Interior
Interior Features Double Vanity, Walk-In Closet(s)
Heating Electric
Cooling Central Air
Flooring Carpet, Hardwood
Fireplaces Number 1
Fireplaces Type Living Room
Window Features Double Pane Windows
Appliance Dishwasher, Gas Oven, Gas Range, Microwave
Laundry In Hall
Exterior
Exterior Feature Other
Parking Features Detached, Garage
Garage Spaces 2.0
Fence Back Yard, Fenced
Pool None
Community Features Homeowners Assoc
Utilities Available Electricity Available, Water Available
Waterfront Description None
View City
Roof Type Metal
Street Surface Paved
Accessibility None
Handicap Access None
Porch Front Porch
Total Parking Spaces 2
Private Pool false
Building
Lot Description Other
Story Two
Foundation Slab
Sewer Public Sewer
Water Public
Architectural Style Traditional
Level or Stories Two
Structure Type Cement Siding,Concrete
New Construction No
Construction Status Resale
Schools
Elementary Schools Middle Ridge
Middle Schools Cousins
High Schools Eastside
Others
HOA Fee Include Maintenance Grounds
Senior Community no
Restrictions false
Tax ID C011A00000074000
Ownership Fee Simple
Financing no
Special Listing Condition None
Read Less

Bought with Dwelli Inc.




