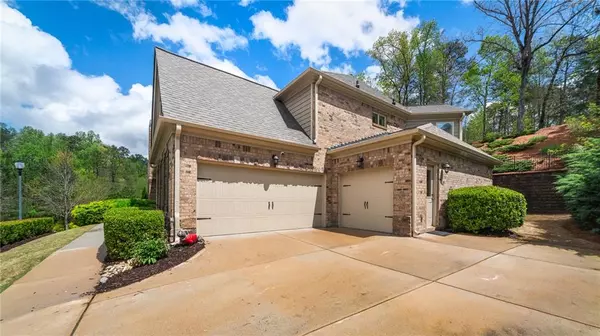For more information regarding the value of a property, please contact us for a free consultation.
1040 Mosspointe DR Roswell, GA 30075
Want to know what your home might be worth? Contact us for a FREE valuation!

Our team is ready to help you sell your home for the highest possible price ASAP
Key Details
Sold Price $1,100,000
Property Type Single Family Home
Sub Type Single Family Residence
Listing Status Sold
Purchase Type For Sale
Square Footage 4,420 sqft
Price per Sqft $248
Subdivision Mosspointe
MLS Listing ID 7368148
Sold Date 05/17/24
Style Traditional
Bedrooms 5
Full Baths 4
Half Baths 1
Construction Status Resale
HOA Fees $700
HOA Y/N Yes
Originating Board First Multiple Listing Service
Year Built 2013
Annual Tax Amount $6,095
Tax Year 2023
Lot Size 0.350 Acres
Acres 0.35
Property Description
Timeless luxury in the heart of Roswell. Located in the sought-after Mosspointe community, this custom-built home exudes luxury and sophistication at every turn. This residence boasts 5 bedrooms & 4.5 bathrooms and is the epitome of spaciousness and comfort. You're greeted by a soaring, 2-story foyer, flanked by home office space with fireplace & spacious dining area that can accommodate gatherings with family & friends. The living room is adorned with a coffered ceilings that seamlessly transitions into the chef-inspired kitchen & great room area, featuring a cozy fireplace & coffered ceiling perfect for entertaining. The main level seamlessly blends modern design with timeless elegance, featuring soaring ceilings, rich hardwood floors & custom finishes throughout. The gourmet kitchen is a chef's delight, with top-of-the-line appliances, granite countertops, custom backsplash, & large center island perfect for both meal preparation & casual dining. Whether hosting intimate gatherings or grand dinner parties, this kitchen is sure to impress even the most discerning of guests. Adjacent to the kitchen you'll find a feature exclusive to this home, one of two owner's suites featured on HGTV's While You Were Out. Retreat outdoors to the expansive stop patio featuring a wood-burning fireplace, a wooded recreation area that backs up to 26 wooded acres, & built-in grill ideal for al fresco dining. As you ascend the stairs, the luxurious owner's suite awaits, boasting a spa-like ensuite bathroom with dual vanities, a soaking tub, a glass-enclosed shower with dual heads & 2 walk-in closets. The 3 additional bedrooms, plus the bonus /flex space, appointed with plush carpeting, ample closet space & access to 2 full bathrooms, offers plenty of space. Perfectly situated between East Cobb & Downtown Roswell, this home offer convenience & accessibility to a myriad of amenities, including the retail & entertainment options of Canton Street. This custom home sets the bar for luxurious living with its unparalleled craftsmanship & luxurious finishes & features.
Location
State GA
County Fulton
Lake Name None
Rooms
Bedroom Description Master on Main,Oversized Master,Split Bedroom Plan
Other Rooms None
Basement None
Main Level Bedrooms 1
Dining Room Seats 12+, Separate Dining Room
Interior
Interior Features Bookcases, Coffered Ceiling(s), Disappearing Attic Stairs, Double Vanity, Entrance Foyer 2 Story, High Ceilings 9 ft Main, High Ceilings 9 ft Upper, His and Hers Closets, Tray Ceiling(s), Walk-In Closet(s)
Heating Central, Zoned
Cooling Ceiling Fan(s), Central Air, Zoned
Flooring Carpet, Ceramic Tile, Hardwood
Fireplaces Number 3
Fireplaces Type Electric, Family Room, Gas Log, Glass Doors, Masonry, Other Room
Window Features Double Pane Windows,Insulated Windows,Plantation Shutters
Appliance Dishwasher, Disposal, Electric Oven, Gas Range, Microwave, Range Hood, Refrigerator, Tankless Water Heater
Laundry In Hall, Laundry Room, Mud Room, Upper Level
Exterior
Exterior Feature Gas Grill, Private Yard, Rain Gutters, Private Entrance
Parking Features Covered, Garage, Garage Door Opener, Garage Faces Front, Garage Faces Side, Kitchen Level, Storage
Garage Spaces 3.0
Fence Back Yard, Wrought Iron
Pool None
Community Features Homeowners Assoc, Near Schools, Near Shopping, Near Trails/Greenway, Sidewalks, Street Lights
Utilities Available Cable Available, Electricity Available, Natural Gas Available, Phone Available, Sewer Available, Water Available
Waterfront Description None
View Trees/Woods
Roof Type Shingle
Street Surface Asphalt
Accessibility None
Handicap Access None
Porch Covered, Front Porch, Patio, Rear Porch
Private Pool false
Building
Lot Description Back Yard, Front Yard, Level, Private, Sloped, Wooded
Story Two
Foundation Slab
Sewer Public Sewer
Water Public
Architectural Style Traditional
Level or Stories Two
Structure Type Brick 3 Sides,HardiPlank Type,Stone
New Construction No
Construction Status Resale
Schools
Elementary Schools Roswell North
Middle Schools Crabapple
High Schools Roswell
Others
Senior Community no
Restrictions false
Tax ID 12 152002030413
Special Listing Condition None
Read Less

Bought with Compass




