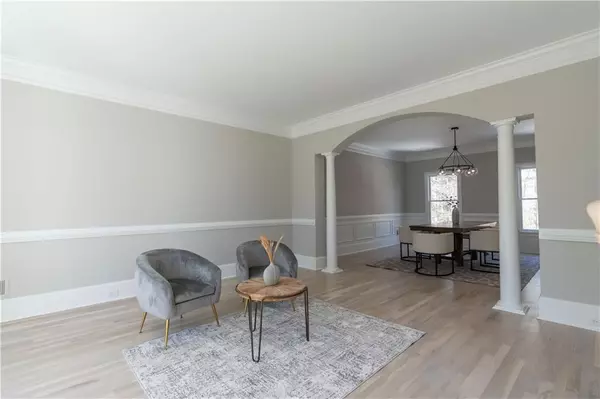For more information regarding the value of a property, please contact us for a free consultation.
12030 S Magnolia CIR Alpharetta, GA 30005
Want to know what your home might be worth? Contact us for a FREE valuation!

Our team is ready to help you sell your home for the highest possible price ASAP
Key Details
Sold Price $1,346,800
Property Type Single Family Home
Sub Type Single Family Residence
Listing Status Sold
Purchase Type For Sale
Square Footage 5,934 sqft
Price per Sqft $226
Subdivision Seven Oaks
MLS Listing ID 7360373
Sold Date 04/29/24
Style Traditional
Bedrooms 6
Full Baths 5
Construction Status Updated/Remodeled
HOA Fees $1,950
HOA Y/N Yes
Originating Board First Multiple Listing Service
Year Built 1994
Annual Tax Amount $6,245
Tax Year 2023
Lot Size 0.760 Acres
Acres 0.76
Property Description
Welcome to this stunning fully renovated hard-coat stucco/stone front home nestled in the sought-after Seven Oaks neighborhood. The house features a fully finished terrace level with in-law suite, in-ground Salt Water gunite pool with spa and waterfall feature, outdoor kitchen with sink and fridge, large, private 3/4 acre leveled yard with new fencing, 4-season sunroom, and 3 car side entry garage located at cul-de-sac. This residence offers a truly exceptional living experience for your family and guests. As you step inside, you'll be greeted by a grand foyer that leads to a brand new gourmet kitchen equipped with top-of-the-line 48" gas 8 burner range with double oven and custom built in hood, 60" built in fridge, beautiful high-end quartz countertops with waterfall feature with seating for 4, and ample cabinet space for all your culinary needs. The main floor features newly installed/refinished white oak hardwood floor, new carpet, and new LVP waterproof flooring in the basement. All of the cabinetry in this house has soft close drawers and doors, including the basement kitchen and bathrooms! All of the appliances are still brand new still under manufacture's warranty. The main level also includes a generously sized guest bedroom with a full bathroom. Upstairs features exquisite master bathroom with over-sized owner's suite featuring soaking freestanding tub, a large walk-in frameless shower, double vanities, and a large walk-in closet. The full finished basement is an entertainer's paradise, showcasing a fully equipped in-law suite that includes a bedroom, a full bathroom, a full sized kitchen, open floor plan, and a spare room that can be used as gym. You don't want to miss this opportunity! Owner/Agent.
Location
State GA
County Fulton
Lake Name None
Rooms
Bedroom Description In-Law Floorplan
Other Rooms None
Basement Exterior Entry, Finished, Finished Bath, Full, Interior Entry, Walk-Out Access
Main Level Bedrooms 1
Dining Room Separate Dining Room
Interior
Interior Features Cathedral Ceiling(s), High Ceilings 9 ft Main, Walk-In Closet(s), Wet Bar
Heating Central
Cooling Central Air
Flooring Hardwood, Vinyl
Fireplaces Number 2
Fireplaces Type Basement, Gas Log, Living Room
Window Features None
Appliance Dishwasher, Gas Range, Gas Water Heater
Laundry Upper Level
Exterior
Exterior Feature Private Yard
Parking Features Attached, Garage
Garage Spaces 3.0
Fence Back Yard, Wood
Pool Gunite, Heated, In Ground, Salt Water
Community Features Park, Playground, Pool, Sidewalks, Street Lights, Tennis Court(s)
Utilities Available Cable Available, Electricity Available, Natural Gas Available
Waterfront Description None
View Trees/Woods
Roof Type Shingle
Street Surface Concrete
Accessibility None
Handicap Access None
Porch Deck, Enclosed, Front Porch
Private Pool false
Building
Lot Description Back Yard, Cul-De-Sac, Level
Story Three Or More
Foundation Concrete Perimeter
Sewer Public Sewer
Water Public
Architectural Style Traditional
Level or Stories Three Or More
Structure Type Stone,Stucco
New Construction No
Construction Status Updated/Remodeled
Schools
Elementary Schools Findley Oaks
Middle Schools River Trail
High Schools Northview
Others
Senior Community no
Restrictions false
Tax ID 21 576112580365
Ownership Fee Simple
Special Listing Condition None
Read Less

Bought with Harry Norman Realtors




