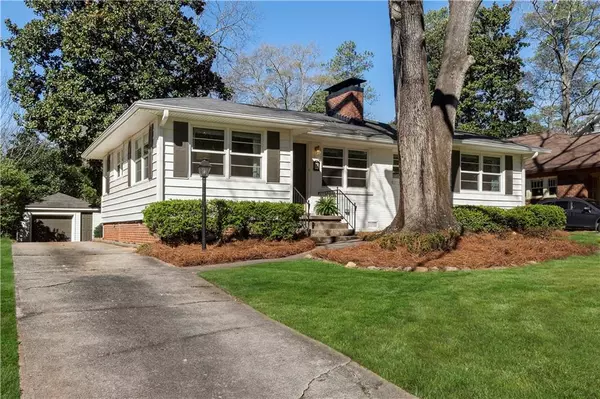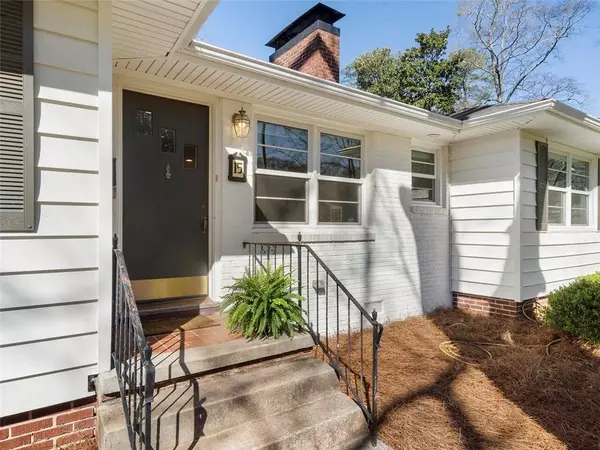For more information regarding the value of a property, please contact us for a free consultation.
15 Dartmouth AVE Avondale Estates, GA 30002
Want to know what your home might be worth? Contact us for a FREE valuation!

Our team is ready to help you sell your home for the highest possible price ASAP
Key Details
Sold Price $682,500
Property Type Single Family Home
Sub Type Single Family Residence
Listing Status Sold
Purchase Type For Sale
Square Footage 1,955 sqft
Price per Sqft $349
Subdivision Avondale Estates
MLS Listing ID 7364766
Sold Date 05/08/24
Style Bungalow
Bedrooms 3
Full Baths 2
Construction Status Resale
HOA Y/N No
Originating Board First Multiple Listing Service
Year Built 1951
Annual Tax Amount $5,897
Tax Year 2023
Lot Size 0.300 Acres
Acres 0.3
Property Description
A fantastic opportunity on one of the most popular streets in Avondale Estates! You'll walk into this spacious 1950s white bungalow into the large living room with recessed lighting and custom built in bookshelves. The separate dining space is located off of the living space and opens to the updated kitchen with white cabinetry and ample natural light. The second living space is also a generous size with access to the private, flat, walk out backyard. You'll be very excited to see the oversized owners bedroom with en-suite bathroom. The two additional bedrooms share a hall bathroom. A detached garage at the end of the driveway offers covered parking or additional storage space, depending on your needs. The owners of this home recently replaced the sewer and water lines with brand new PVC piping (2023), freshly painted exterior (2023), tankless hot water heater (2021), and rewired all outlets throughout the home (2020). This home is a true gem and located in an unbeatable location - just a short walk to all that Avondale Estates Downtown has to offer!
Location
State GA
County Dekalb
Lake Name None
Rooms
Bedroom Description Master on Main,Oversized Master,Roommate Floor Plan
Other Rooms None
Basement Crawl Space
Main Level Bedrooms 3
Dining Room Open Concept, Separate Dining Room
Interior
Interior Features Bookcases, Crown Molding, His and Hers Closets
Heating Central
Cooling Central Air
Flooring Hardwood, Other
Fireplaces Type Living Room
Window Features None
Appliance Dishwasher, Disposal, Dryer, Refrigerator, Washer
Laundry In Kitchen
Exterior
Exterior Feature None
Garage Driveway, Garage, Garage Faces Front
Garage Spaces 1.0
Fence None
Pool None
Community Features None
Utilities Available Electricity Available, Natural Gas Available, Sewer Available
Waterfront Description None
View Other
Roof Type Shingle
Street Surface Asphalt
Accessibility None
Handicap Access None
Porch None
Total Parking Spaces 3
Private Pool false
Building
Lot Description Back Yard, Level
Story One
Foundation See Remarks
Sewer Public Sewer
Water Public
Architectural Style Bungalow
Level or Stories One
Structure Type Brick Front
New Construction No
Construction Status Resale
Schools
Elementary Schools Avondale
Middle Schools Druid Hills
High Schools Druid Hills
Others
Senior Community no
Restrictions false
Tax ID 15 249 01 030
Ownership Fee Simple
Special Listing Condition None
Read Less

Bought with Keller Williams Realty Metro Atlanta
GET MORE INFORMATION





